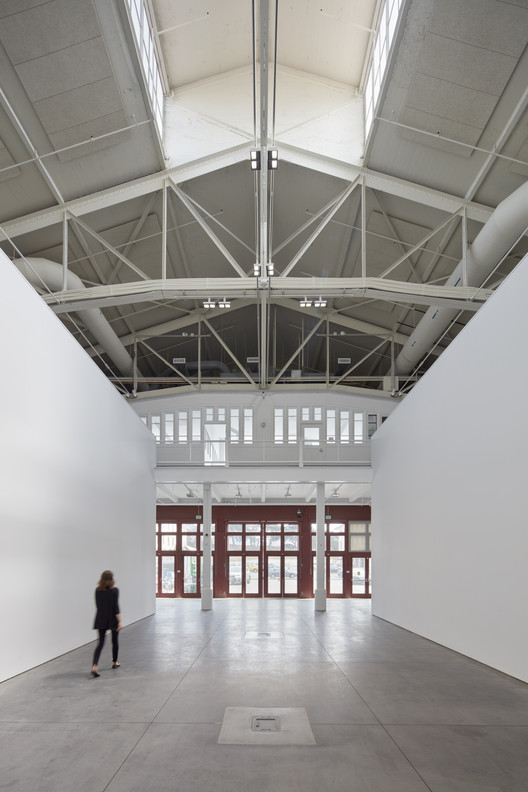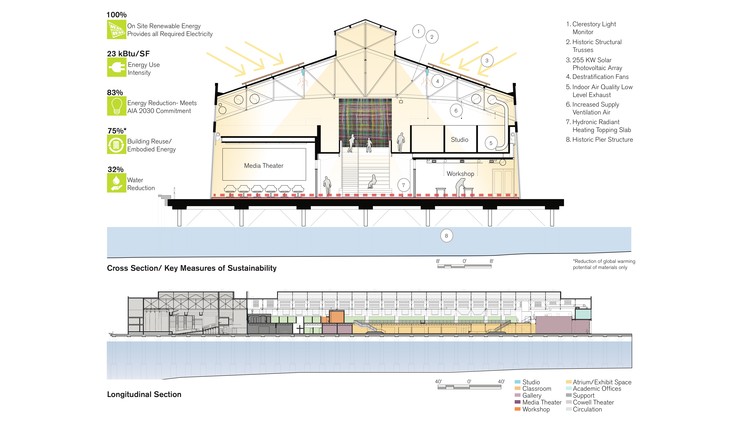
-
Architects: Leddy Maytum Stacy Architects
- Area: 70000 ft²
- Year: 2017
-
Photographs:Bruce Damonte
-
Manufacturers: Banker Wire, AION, Arcadia Inc., Luna Textiles, Oldcastle APG, Oldcastle BuildingEnvelope, Phenolic Resin, thyssenkrupp
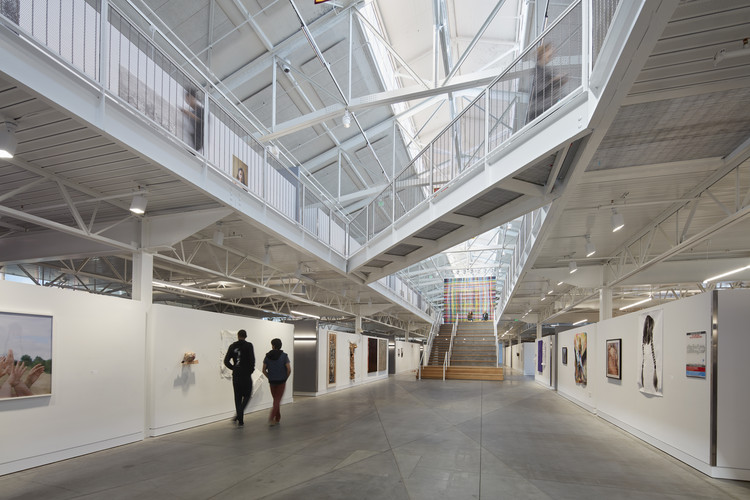
Text description provided by the architects. As part of the transformation of Fort Mason from a historic army base into a thriving nonprofit arts and community center, LMSA led the adaptive reuse of Pier 2 to rehabilitate the landmark shed and to turn the interior into a new campus for the San Francisco Art Institute (SFAI) - a hub for both undergraduate and graduate studies and public engagement with the arts.

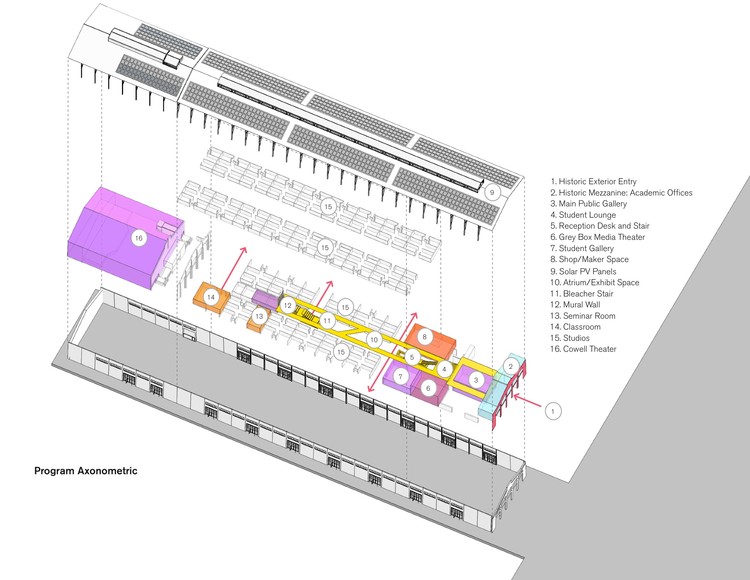
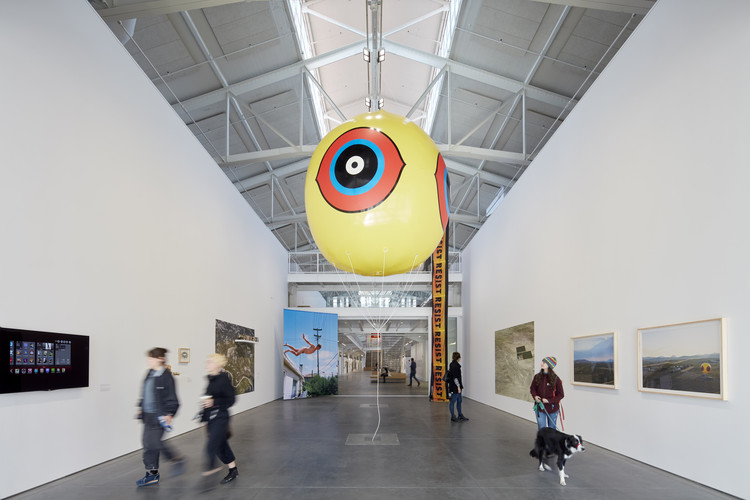
In Phase I, the historic shed was restored and seismically upgraded with integrated sustainable building systems including a 255KW rooftop photovoltaic solar system.

In Phase II, LMSA transformed the interior volume into a new arts campus for SFAI which includes 160+ studios, public exhibition galleries, performance installation rooms, multipurpose teaching spaces, a black box theater, and a workshop/maker space.
