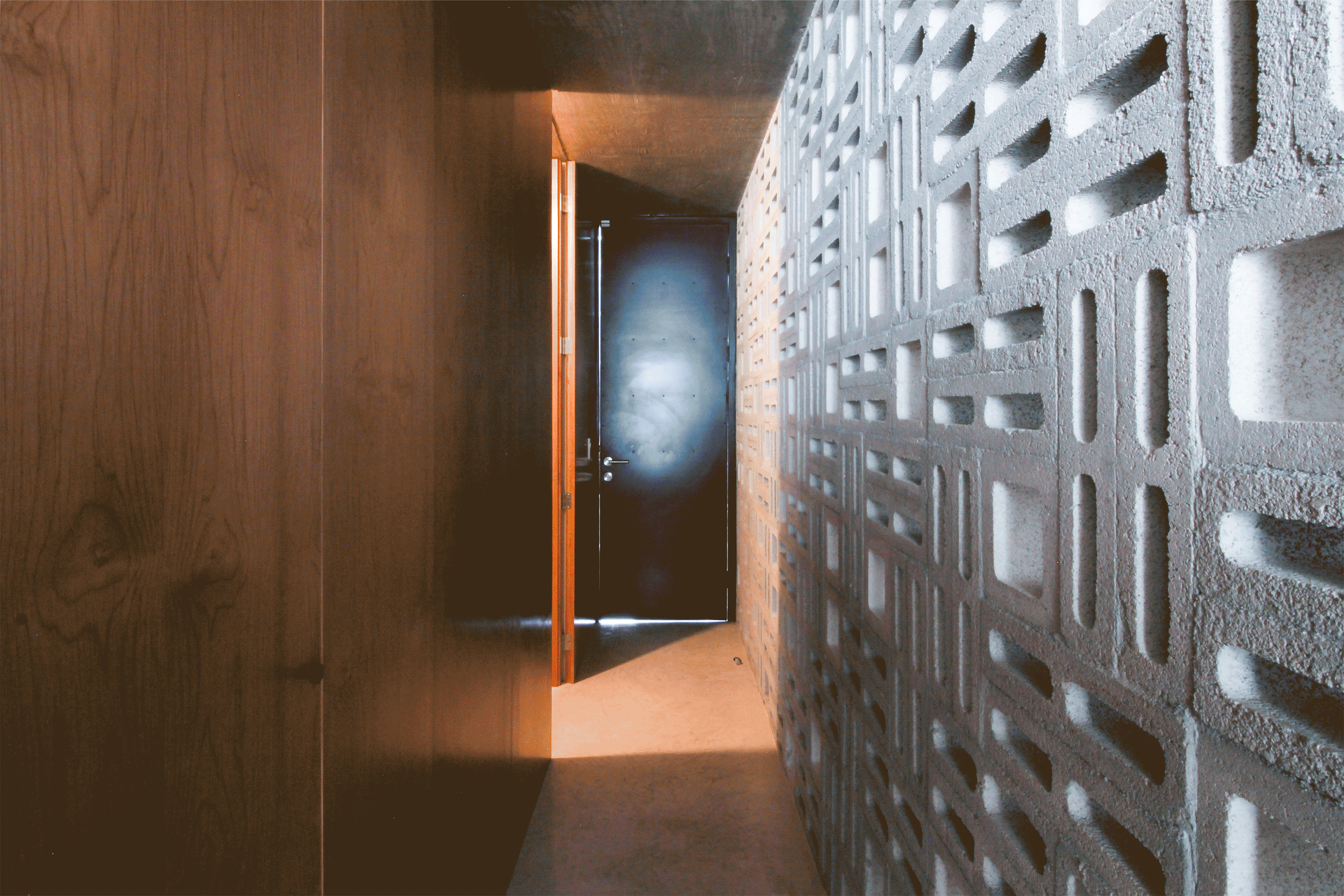
- Area: 121 m²
- Year: 2017
-
Photographs:Ruso Ortiz
-
Manufacturers: Cemex, Comex, Fester, Legrand / Bticino, PEGADURO

Text description provided by the architects. The client, a pianist who is single and has a limited budget, requires a one-person home with a basic necessities list which includes a space for a grand piano in the living room, a dressing room with a study piano and a crafts studio. His spatial expectations are outdoors connection, spaciousness, and privacy.

A 255 square meters flat lot, is located in a suburb on a hill with sunrise and hills views. There are some abandoned houses in front of the lot, visible from street level. The lot conditions and the client’s necessities force us to maintain a certain degree of enclosure, searching for greater privacy, opening the spaces towards the interior of the lot at street level, and making the most of the space.

Therefore, the basic architectural program was solved using three volumes with different heights and degrees of enclosure that contain both public and private areas. A lattice welcomes and leads towards the main volume access. The lattice is inserted through the main volume guiding towards the second volume, separating public areas from service areas.

The main volume contains a double-height ceiling living room, a service hallway behind the lattice leads to a storage, a bathroom and the service yard. As well as the stairs to the mezzanine which serves as a craft studio with privileged sunrise and hills views.

The second volume, with a high ceiling kitchen and dining, has a long concrete island that includes the stove and the dining table. The kitchen, one of the main spaces in a Mexican home, serves as a bonding place between social and private zones.

The third volume, fully private, has the bedroom, main bathroom and an area that serves two functions: dressing room and rehearsal room. This space has no windows and can be closed, isolating sound to and from the exterior, furthermore, the clothes help to improve the acoustic properties of the space.

To guarantee spaciousness and spatial continuity, the public areas open to interior gardens, ensuring cross ventilation. The use of concrete in its natural state as a finish harmonizes the design language through the spaces.
































