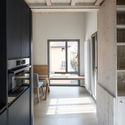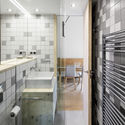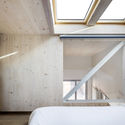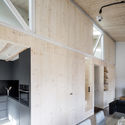
-
Architects: SAU Taller D’Arquitectura
- Area: 40 m²
- Year: 2017
-
Photographs:Adrià Goula
-
Manufacturers: Cosentino, Acor, Intasa Galparquet, Pierinelli

Text description provided by the architects. The ceiling of concrete joists was in a poor state of repair and the roof and brick openwork supports were neither waterproof nor ensured the desired climatic performance, prompting the following intervention: The entire roof was replaced with a single element, a Pratt truss, that forms the structure and restores the entire section, gaining 19 m2 of loft space.













