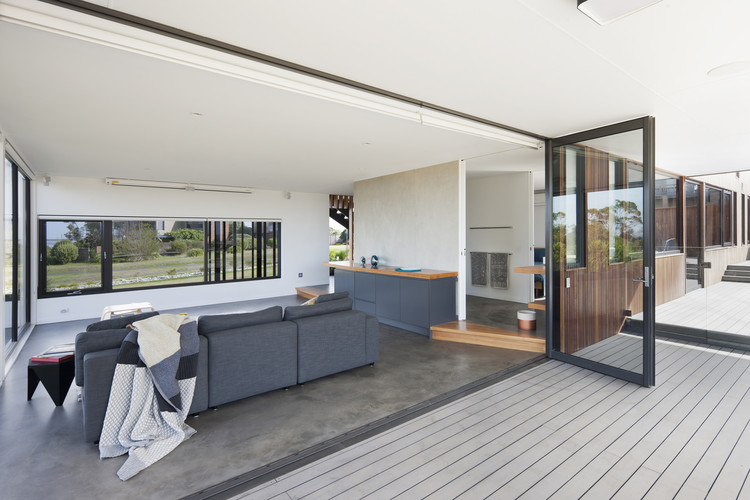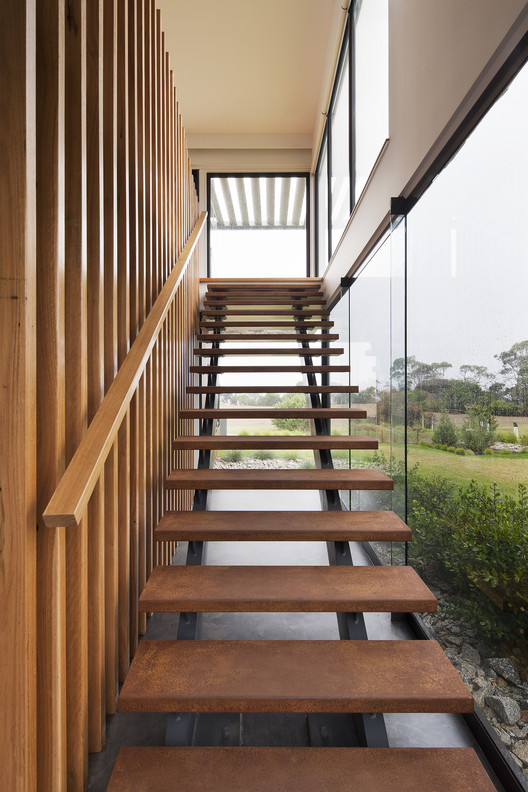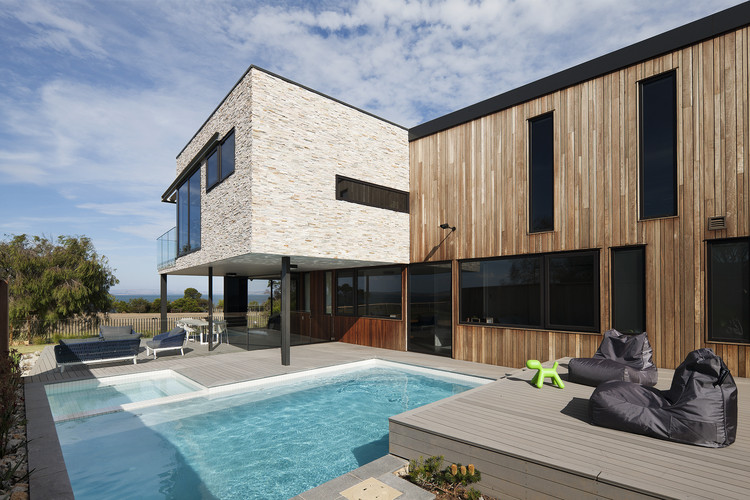
-
Architects: Jarchitecture Pty
- Area: 370 m²
- Year: 2015
-
Photographs:Shannon McGrath
-
Manufacturers: Sculptform, Cosset, Deceuninck, Doherty Design Studio, Gyprock, Lotus, Urban Concrete Floors
-
Lead Architects: Jorja + Jason Gec

Text description provided by the architects. The site is engrossed by nature and aspect, therefore the design competes by being bold, sharp and textural. This boldness and expanding form is also an expression of the clients and their family growing out of their current holiday house, a caravan.

Conceptual framework of the project
Layer 1 – Create happy clients.
Layer 2 - A solid black box expands out of the ground from nothing into a duality of aspect and function, picking up more materials as it expands toward French Island and Western Port Bay. The top storey acts as a self-sufficient lookout for when it is in use by a single couple, while downstairs acts as a family extension, with focus placed on play around the pool, spa, barbeque deck and cinema. Upstairs is decadent in its finishes and complex plan while downstairs is laid out and finished more simplistically; there is a play off between warm rustic materials and contemporary decadence.



Layer 3 - The site specifics and clients brief presented a challenge for environmental design but we prevailed by including the following initiatives in the design.
-
Exposed slab to collect solar energy with 15-20% recycled fly ash
-
Highly durable decking material of recycled plastic and timber
-
Highly insulated and durable double-glazed UPVC windows
-
High grade timber cladding that will grey gracefully
-
Solar heated pool
-
Highly-insulated walls, floor and ceiling
-
Minimal southern and western glazing
-
Optimized cross ventilation

Contribution to the lives of the inhabitants
The design has a highly efficient layout and a more complex aesthetic than the inhabitants might have expected. In both ways the design breaks from their current conventions and provides a new way of being. The clients constantly say they can’t wait to get back to the house; what more could a designer want?

Relationship of the built form to the context of the project
The design aims to be bunkered down and of the site, then grow, expand and lift from it. The views, planning setbacks, site orientation, prevailing winds and land fall all promoted an Easterly aspect; so we acted accordingly. We then went about making the most of the less than ideal solar orientation of the house by exposing the slab to the North, blocking the Westerly winds and sun, limiting openings to the South/street and controlling the morning sun.

























