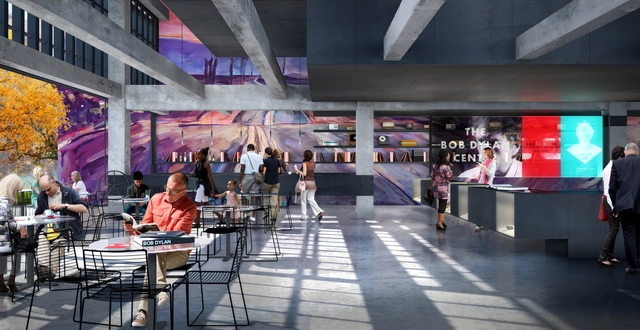
Vatican City participated in the Venice Architecture Biennale for the first time this year, inviting the public to explore a sequence of unique chapels designed by renowned architects including Norman Foster and Eduardo Souto de Moura. Located in the woods that cover the island of San Giorgio Maggiore, the chapels offer interpretations of Gunnar Asplund’s 1920 chapel at Woodland Cemetery in Stockholm, a seminal example of modernist memorial architecture set in a similarly natural wooded context.
A new video produced by Spirit of Space offers a brief virtual tour of the structures that make up the Holy See’s pavilion, lingering on each just long enough to show different views and angles. As members of the public circulate through the chapels in each shot, the scenes give an impression of how each chapel guides circulation.

















.jpg?1531136109)






























