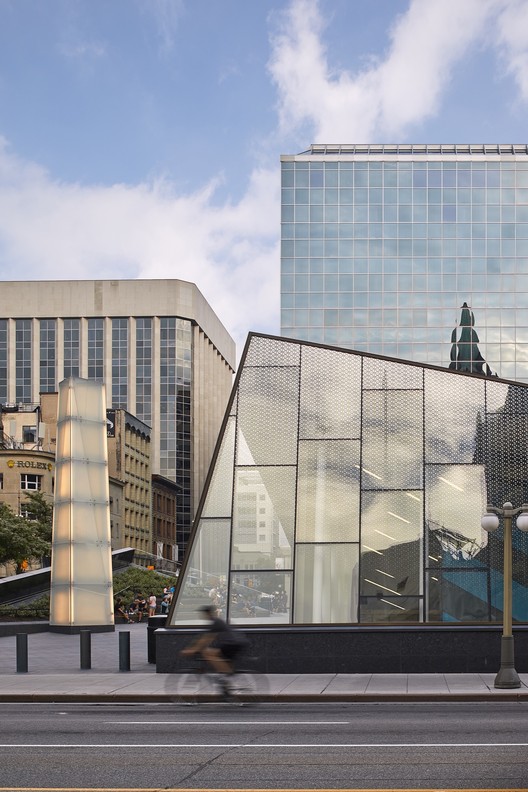
-
Architects: Perkins&Will: Perkins+Will
- Area: 835000 ft²
- Year: 2017
-
Photographs:doublespace photography
-
Manufacturers: Alcon Lighting®, Zone Display Cases, Granicor, MULTIVER, Pinacle Architectural Lighting, Plantmasters, TWA
-
Lead Architects: Andrew Frontini, Matt Johnston, D’Arcy Arthurs, Joseph T. Connell, Lara Leskaj

Text description provided by the architects. In the heart of Canada’s capital, the iconic Bank of Canada stands boldly in Ottawa’s Parliamentary District. In January 2012, Perkins+Will was awarded the commission to transform the operations, space and working culture of one of Canada’s finest institutions. Perkins+Will revitalized a proud piece of Arthur Erikson’s architectural heritage by creating a re-energized workplace and world-class headquarters for the Bank. The revitalization thoughtfully injects a new era of sustainability, energy efficiency, data and seismic technology inside the workplace, bank building, and mirrored twin towers.

Introducing a contemporary architectural vocabulary, the new civic plaza vividly animates the intersection at Wellington and Bank Street. Dark bronze metal and angled glass inspired by Erikson’s chamfered glass towers and green-black granite sourced from Quebec are a nod to Erickson’s original design. Juxtaposing architecture and skyline, dramatic crystalline triangles rise from below, proudly animating the parliamentary district. As a gift to Ottawa, the Bank of Canada Currency Museum was moved from inside the Bank to an accessible public space below the landscaped plaza, drawing pedestrians in.


Perkins+Will thoughtfully restored Erikson’s original vision for the Winter Garden atrium, while bringing currency to the Bank’s workplace. The renewal project transforms the atrium’s underutilized real estate into a secure, collaborative nucleus for the Bank. Interior foliage references both Erickson’s love of the Canadian landscape and enhances a workplace culture that promotes wellness. Original architecture remains largely untouched. The new active work hub is further animated by an exterior pathway that creates a visual connection between the Bank, civic plaza, and the city beyond.

Within the workplace, the design solution confidently moves away from private workspaces to an open environment. Access to a variety of flexible, technology-enabled workspaces not only liberate staff from their desks but also signifies an employer responding to the needs of a new generation of talent. Designing spaces that encourage face-to-face connections and knowledge exchange are central to both increased productivity and a more engaged workforce.

Interconnected spaces on the main floor and the level below allow the Bank to create a new destination for conferences and events in Canada’s capital city. The latest technology, together with adjacent lounges and integrated food and beverage service, provides support to a wide variety of meeting spaces.

Inside the iconic towers, Perkins+Will executed system-wide upgrades targeting LEED Gold to align the facility with modern sustainability mandates. Maintaining the visual integrity of the historic façade, a dynamic buffer zone was installed by laying the second skin of glass 18” inside the building envelope. Increasing occupant comfort, this solution supports modern technology, while downsizing mechanical ductwork, leaving the original architecture intact.

New energy-efficient and cost-saving systems were invisibly layered into Erickson’s signature exposed concrete structure, resulting in a more efficient building and increasing overall energy performance by 40 percent. The renewal invisibly integrates power and data for 21st-century digital technologies, as well as a seismic strengthening of the original structure.



























