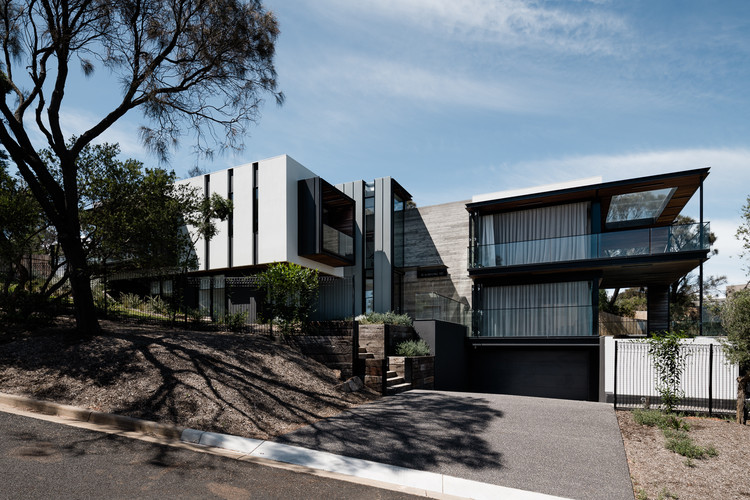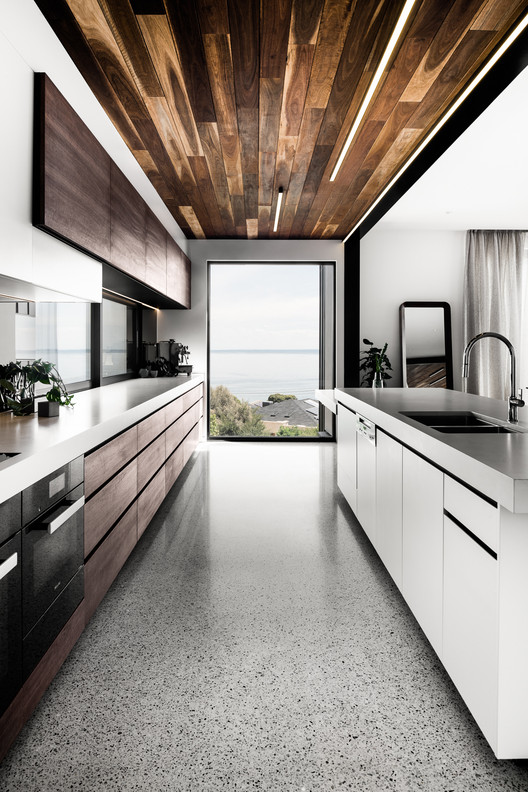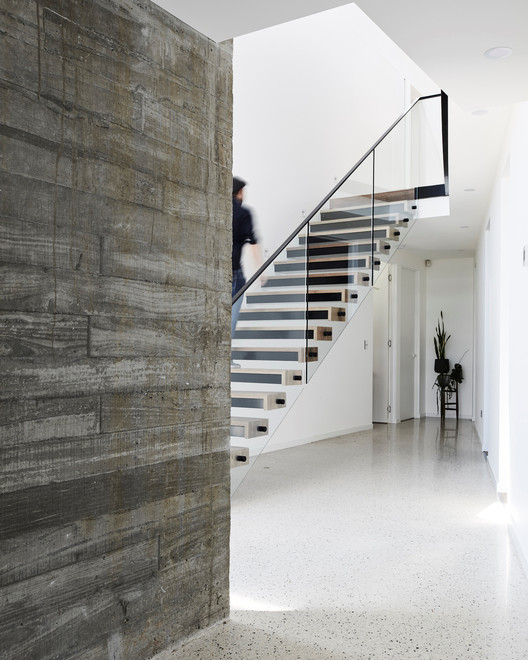
-
Architects: Megowan Architectural
- Year: 2018
-
Photographs:Tom Blachford
-
Manufacturers: Miele, VELUX Group, Artedomus, Benchtops, Colorbond, National Tiles, New Form Concreting, Reece, Remodern, Rixson

Text description provided by the architects. The Two Angle house, located in the seaside town of Mount Eliza in Victoria, Australia, is about contrast. The interior and exterior are a play on the contrast between two angles of internal organization, the contrast between warm and cold materials and a considered contrast between architecture and landscape.




























