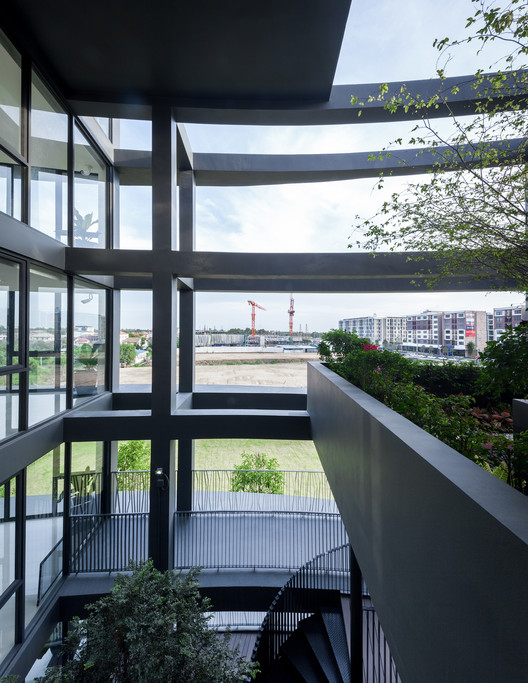
-
Architects: IDIN Architects
- Area: 6700 m²
- Year: 2016
-
Photographs:Spaceshift Studio

Text description provided by the architects. Siriphat is a female dormitory, located in the dormitory zone nearby Mahidol University. The land area is limited to utilize only a half, and leaving a half for future expansion, so the land area is narrow rectangular shape and face the narrow side to the road. The buildings are divided into two buildings - North building and South building, lay continuously from the front to back of the land. The space between both buildings is provided to be a common area which will be shaded all day by the South building. The common area includes many functions such as swimming pool, library and garden from the downstairs to upstairs respectively.



Due to the very long shape building, architect designs the buildings as two parallel curves to make corridor interesting and distinctive from the other neighboring dormitories. The floor and the roof slab are expanded like eaves to the South and the West direction to create sun shading and reduce heat transmission into the wall.

Exposed brick, the main material, expresses the handcrafted skill and construction intention and its color also differentiates from the surrounding building.

At the front of the buildings is where the shop, restaurant, and café located to serve the student residents and also the outsiders. The space is connecting from inside, the basement, to the front of the building which is divided into pavilions serving for different functions as well as the rest area.














































