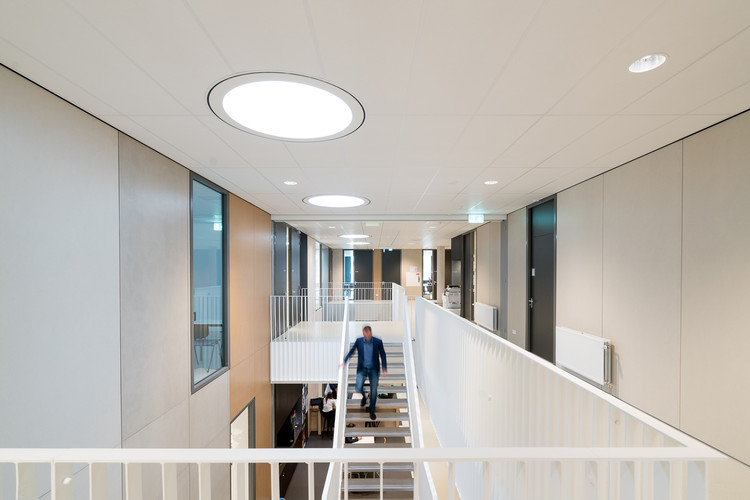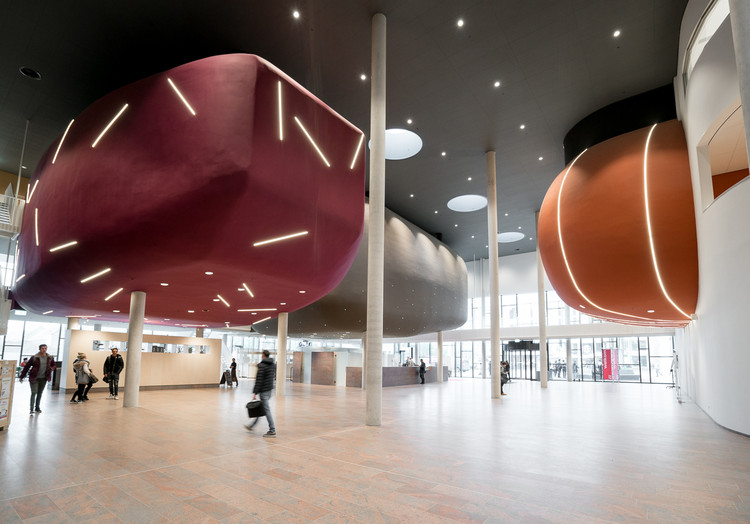
-
Architects: Jeanne Dekkers Architectuur
- Area: 15000 m²
- Year: 2016
-
Photographs:Hugo de Jong
-
Manufacturers: Pilkington, Alhako, Gehlen zonwering, Gyproc, Nophadrain bv, Pilinkton Nederland, Schüco, VANDERSANDEN

Text description provided by the architects. Sittard, a city in the most southern province of the Netherlands: Limburg, consists of a historical inner city with a medieval rampart surrounded by firing fields. The design for the area around the city border introduces a new city heart in a close visual and physical link to the historical inner city. A big meeting square is a crucial part of the design and opens to the firing fields and the old city centre.



Together with a series of intimate shopping squares this forms a new vital heart. Via pedestrian paths that connect to the old routes a logical connection between old and new arises. Building volumes in which among others Hogeschool Zuyd, a museum, a film theatre and commercial space are accommodated, form the natural limit of the central square and the intimate series of public spaces.

The Ligne-Complex is connected to the central square by introducing a ‘’CityHall’’. This shared inside square is characterized by three big spheres, which house the film and lecture halls. These volumes float in order to maximise the floor space of the CityHall and create smaller, more intimate meeting spaces in addition to the high and big hall which offers space for events. Moreover, the CityHall symbolises how the different functions are interwoven which results in a shared use of facilities.



The CityHall is designed as an extended outdoor space to strengthen the link between the outside square and the inside hall. Outside goes inside, natural stone as flooring and a concrete wall with the pattern of Sittard’s city plan characterise the hall as a covered outdoor space.

The building’s architecture is created after an analysis of size, scale, and use of materials in the historical core, the facades along the Rijksweg and their colour nuances. Four shades of bricks which are applied in vertical strips in a light tone, form the pallet of the exterior facades. By having irregular lengths, high concrete strips give size and scale to the facade. On the square outside, a modern tower is present in the sight axis to the old church tower. This tower forms the central orientation and accessibility point when entering or exiting the parking garage by offering footbridges to several floors of the new building. The facade materials refer to the old inner city by using the same colour bricks.

















.jpg?1522896607)
.jpg?1522896841)
.jpg?1522896594)
















