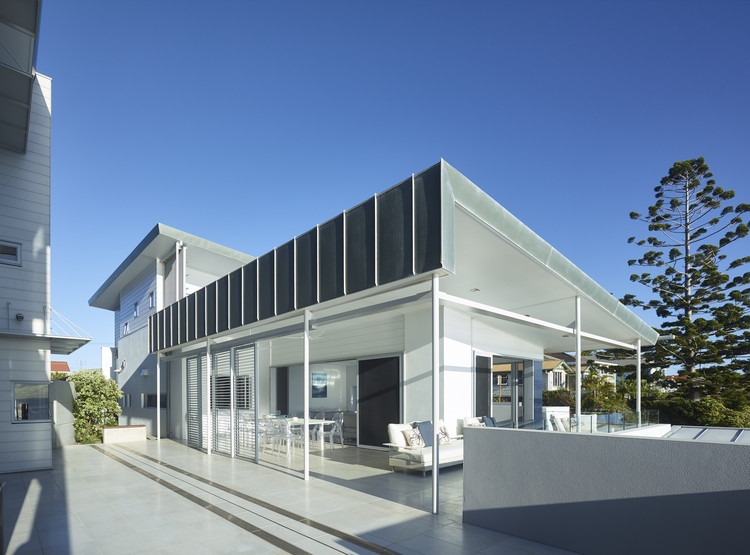
-
Architects: Ian Hamilton Architects
- Area: 870 m²
- Year: 2015
-
Photographs:Scott Burrows
-
Manufacturers: RHEINZINK, Arden, CSR, Cemintel, Corian, Hanson, Laminex, ROYAL OAK FLOORS, Rockcote, Royal Oak
-
Lead Architects: Ian Hamilton

Text description provided by the architects. The Redcliffe Residences have been designed as a spacious retreat for an extended family and their close friends. Whilst the focus is on entertaining with facilities for large gatherings, including the hosting of public art events and of music recitals, there is also the opportunity to undertake individual pursuits such as painting, writing, reading, cooking and even quiet contemplation.





















































