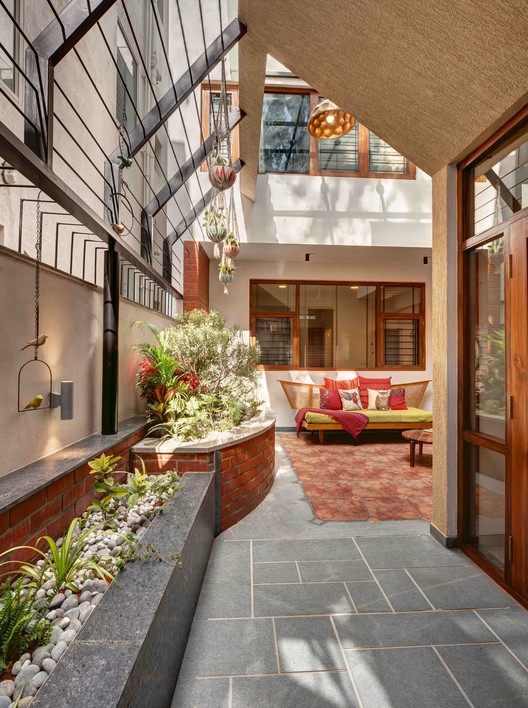
-
Architects: 1leapingfrog Studio
- Area: 4000 ft²
- Year: 2017
-
Photographs:Gareth Hoover
-
Manufacturers: Saint-Gobain, Asian Paints, KOEHLER, Kohler, Purple turtles, QUICK-STEP, Urban Ladder & Magari, Woodville

Text description provided by the architects. Situated in Kormangala, one of Bangalore’s premium residential areas, House Sampada sits in an urban context, with houses built very close to each other. The site is a 60’ X 40’ plot on a street completely shaded by trees.



























