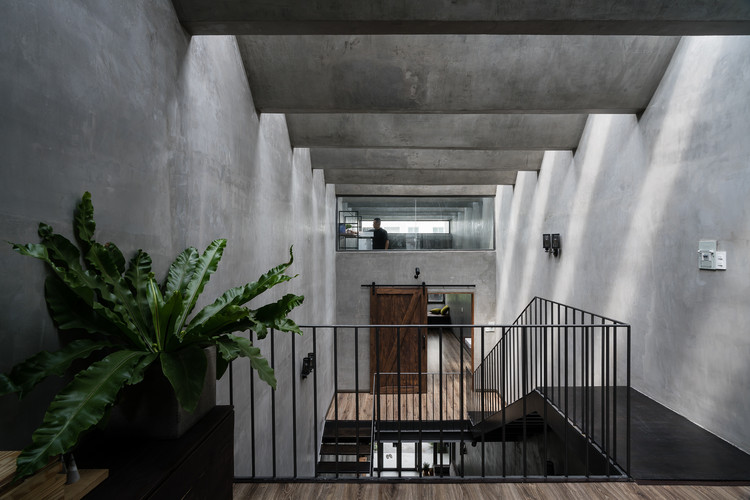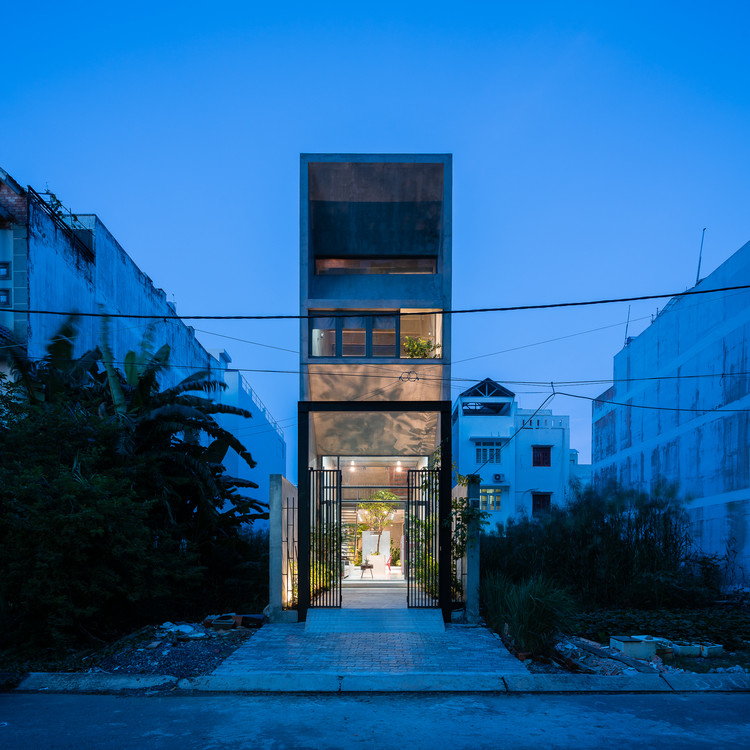
-
Architects: 23o5Studio
- Area: 100 m²
- Year: 2016
-
Photographs:Quang Dam
-
Manufacturers: Holcim, Singfa, Toto, Tuynel, Vietceramics
-
Lead Architect: Ngô Việt Khánh Duy

Text description provided by the architects. New lands of the city are gradually filled by urbanization. In the process of development, old architectural forms become obsolete. Vietnamese - tube house is one of the typical examples, the repetitive construction, which takes away the living space in the house. Interacting with the owner, motivating and toward better space values. How to build new spaces, contributing to change human thinking in the space of living. The shortage of large space in the city, people are gradually narrowed in backward tube houses.

The house is a conversation between the owner and the architect. We start the story in a simple way, looking for new values in the living space. A host is a young man, living with his mother. They have an open mindset over others. They demand an open space, a comfortable lifestyle. The son asks for a room that can be opened to the maximum, with clear views towards the front where he can create and make a small studio attached to his living space. His mother asked us for a large space for the kitchen - the host regularly welcomed the guests at the weekend, although the house is only 4 meters wide.



We started designing with new and open minds. We pay attention to the public spaces of a house, rather than the kitchen that is clearly divided by the dinner table or partition. We extended the kitchen and connected it to the dinner table, which was placed in the vertical position of the house. The kitchen becomes a major space, extends the public space of the house. The master bedroom is opened with glass panels on the front. In a new way, we want to create a view in the space of the room. We decided to create the gaps – “ khoảng trống ” directly from the roof, which creates views that look at the sky at night, which will be used to light the day. To solve the “khoảng trống” optimally, we use quadrilateral crossbars, and the sides are inclined in the opposite direction of light from time to time. Space is filled with light and “khoảng trống”.

Space was created continuously, not separated by walls or stairs. The spaces were connected by the language of natural light. Bring people closer to the surrounding environment. The open space has a larger volume than the closet space - the bedroom.

The ultimate goal of expanding space, connecting spaces with light - to create a human connection with nature, and living space.
















































