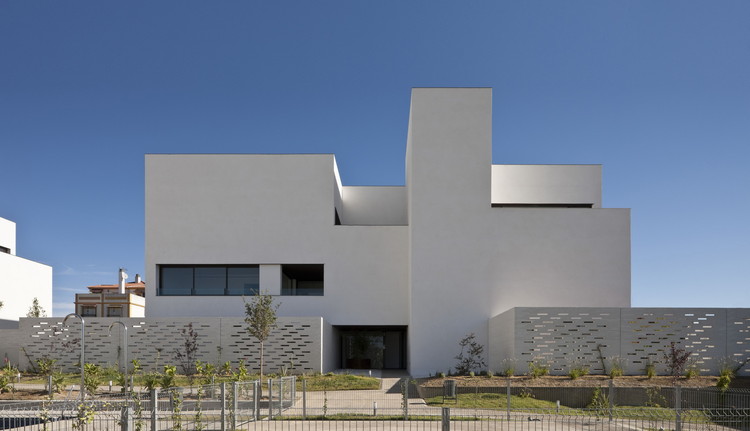
-
Architects: EDDEA Arquitectura y Urbanismo
- Area: 16500 m²
- Year: 2009
-
Photographs:Fernando Alda
-
Manufacturers: Grohe, Saint-Gobain, ALCAR, CEYFOR, Roca

Text description provided by the architects. Situated in the outskirts of the City of Seville, between the municipalities of Castilleja de Guzmán and Castilleja de la Cuesta, the site provides privileged views over the Andalusia capital. In contrast to the traditional model of singular private houses the project creates a new urban pattern – residential blocks of townhouses inserted in the plot in an aligatorious manner leaving in this way semi-private areas between the blocks for common facilities like swimming pools and sport courts.

With a smooth east-west incline, the topography of the site is slightly modified in order to create small dunes and trenches guiding the inhabitants and visitors to the different townhouses. The access to each one of the different residential blocks had been arranged through a semi-open courtyard from which the visitor enters in a triple height entrance space which will lead to the different apartments.



A total of 36 apartments with an average sellable area of 126 m2 are distributed in the way that the 4 bedroom apartments are situated in the ground floor of the 4 residential blocks, enjoying a private garden, while the 3 and 2 bedroom apartments are located in the upper floors and are including covered terraces and solariums overviewing the spectacular landscape.




















