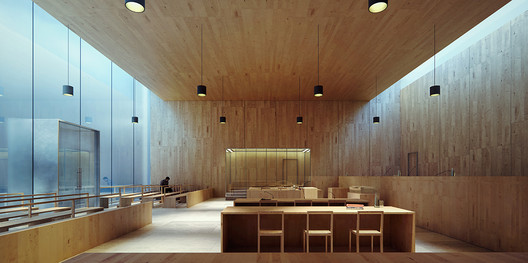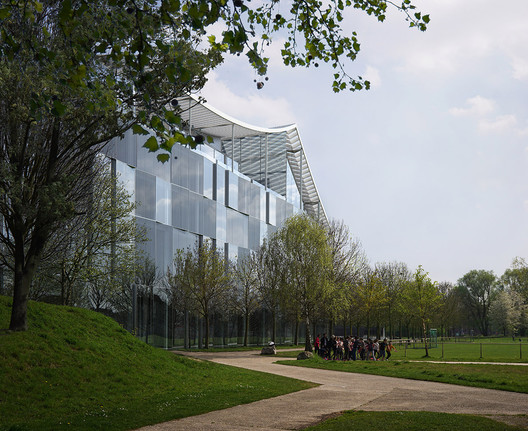
Sou Fujimoto and Coldefy & Associés Architects Urban Planners’ proposal for a pale sweeping canopy enclosing a stacked glazed volume was among the four finalists for the new Palais de justice in Lille, France organized by the Public Agency for Justice’s Real Estate (APIJ). Though the competition drew 139 international proposals, from which OMA was ultimately selected, Fujimoto and Coldefy & Associés' graceful structure was designed to house the high and district courts as well as public spaces within a facility in dialogue with its natural surroundings.
See the full proposal below.




Located in a relatively vast site on the outskirts of the city adjacent to a recreational facility, motorways, and the historic fabric of Lille, the five-story courthouse was conceived to promote a greater relationship with the surrounding community. Sheltered outdoor spaces at both the front and rear of the structure provide platforms for the public to gather and engage. Two large courtyards extend across all floors of the courthouse providing additional public space while reinforcing the building’s overall transparency.

The first floor houses a grand lobby and the civil courts as well as a cafeteria, bike storage, meeting rooms, and additional ancillary programs. An escalator leads to the public hearing rooms on the second floor, the district courts on the third, family courts on the fourth, and larger private courts on the fifth floor. The courthouse interior is tiered, allowing two main stairs to circulate visitors beneath the semi-transparent rooftop. These terraces, balconies, and patios not only drive natural light deeper into the space but offer maximum flexibility while framing expansive views into the city.


Ultimately, the transparent and permeable courthouse speaks to the client’s desire to reflect the values of public accessibility in the judicial process of the 21st century. Fujimoto and Coldefy & Associés' structure is therefore more akin to a village; a new environment for the citizens of Lille that exists between inside and out.





















