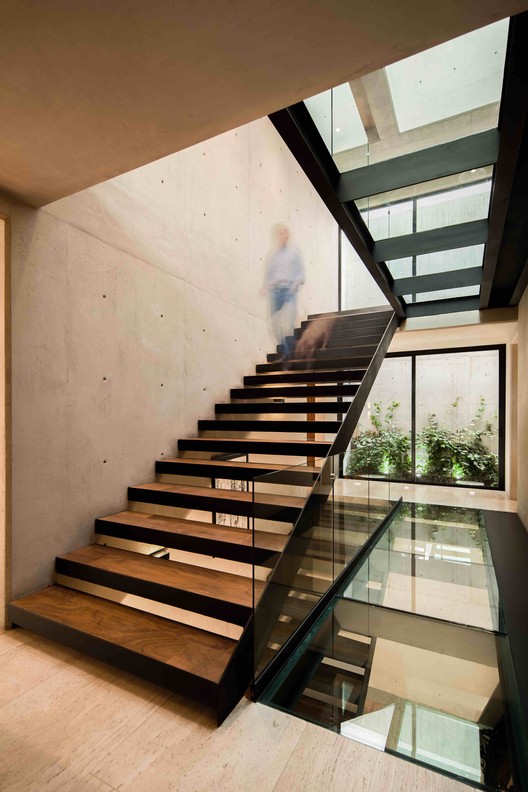
-
Architects: Jorge Hernández de la Garza
- Year: 2018

Text description provided by the architects. The house is located in a development north of the metropolitan area of Mexico City, in a lot of stone which has an 18 x 32 meters and presents a slope of 50%. The architectural program was resolved on three levels, the first semi-fitted level where the services are located, the second level is at the garden level and that is where the public spaces of the house are located, finally the third one seems to float above the rest of the volumes.

































