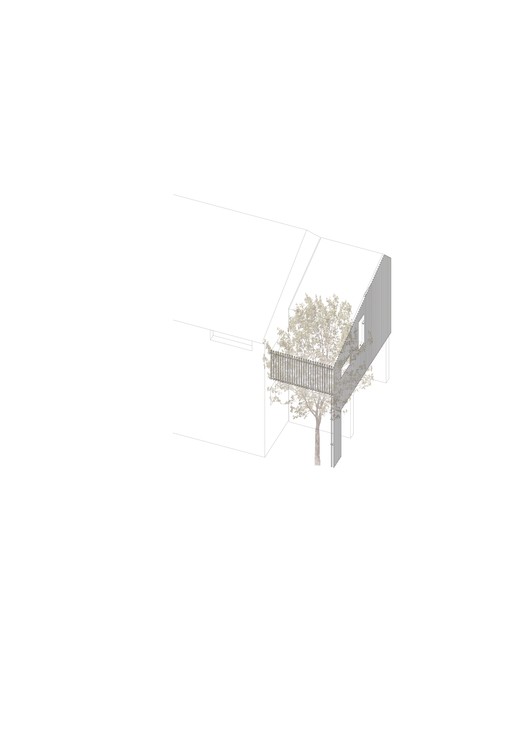
-
Architects: Architects Group RAUM
- Area: 164 m²
- Year: 2017
-
Photographs:Yoon Joonhwan
-
Manufacturers: Kosto, LG Hausys, Qblock, YOUNGLIM
-
Lead Architect: Oh Sinwook
-
Structural Engineer: In Structure Engineering, Park Jonggi


Text description provided by the architects. A typical house is sized by its economic logic. In particular, houses on the land built in the new town are usually built with a designated building closure rate and a given capacity rate. But this is a small family home for young couples and young children. So, build the minimum house that family members need now. And the house was able to grow with the growth of the family.

The young house was built according to the existing circumstances, and this young house was designed to provide a basis for future growth. Eorinjip is the only home that can grow up as a child. Space is not complete from the beginning. Complete space with the residence of the family. There is an indeterminate cleavage between rooms. And this space can respond to changes in life. The living room is separate from residential space, and living room can grow into daycare room, study, and guest room. The present garage is a hobby of a man, and garage can be turned into a workshop in the future.


The total composition consists of the space for the smallest number of homes, the living room, and the garage. A courtyard is a space built in cooperation with the fence. A structure suspended at the top of a courtyard is a device that enables it to be used for a variety of purposes. A small pavilion made of louvres was built in the front yard. The pavilion is a touching place for the child. And pavilion filter out the light. As the tree grows, branches and pavilion are mixed together.

As the child grows, the house grows slowly and responds to the future. The second floor is one residential space where the space of the child and their parents are entirely consistent. And this is a variable space that can change (expand, separate) at any time. In a young house, the living room is growing into another new house, just as a child is tall. A garage can grow into a new workshop. The yard is also an outdoor living room, a children's playing space, which is an extension of the inner life.
Eaves and fences exist between the sky and the ground, forming a part of it. And these eaves and fences create new areas of space. White Pavilion, made of a volume in the garage and a louvre, is home from images surrounding the tree. The tree planted here is the same age as a child. So this space becomes a potential place to remember a child's growth. The white gable roof refers to youth in an attempt to differentiate it from the surrounding area. White here is the basis of infinite potential.










































