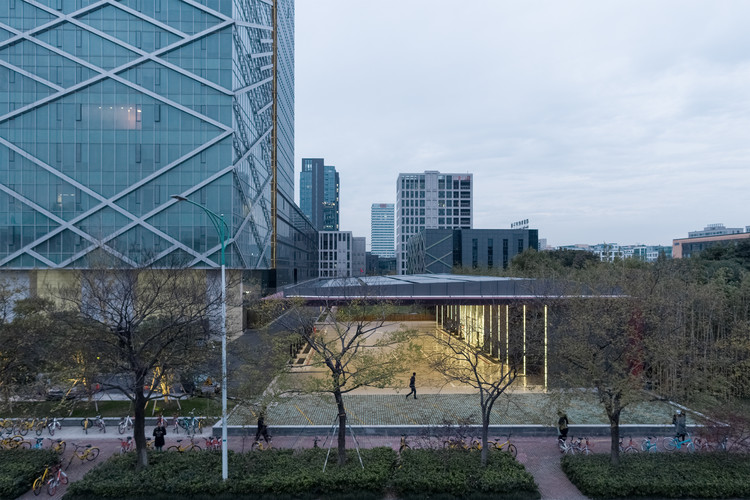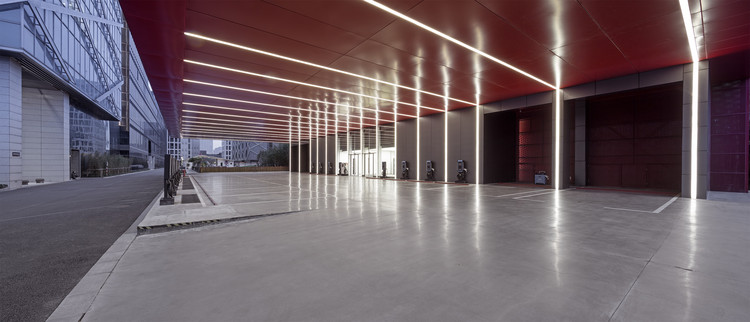
-
Architects: GLA
- Area: 150 m²
- Year: 2017
-
Photographs:shiromio studio
-
Manufacturers: Alucobond, CSG, Centria, Haitai, Jumin, Samsung, Shunxin, TAIWANGLASS, XYG

Text description provided by the architects. Inventronics Electric Vehicle Charging Station is located to the north of the base building at headquarters of Inventronics in Hangzhou. It is a demonstration example of photovoltaic conversion charging technology of the enterprise as well as a public supporting facility for public in the area. Architects are required to build a pilot charging station which can not only match with the electric vehicle background, but also be built as quickly as traditional petrol station in a standardized way.

Usually, “electricity” is neither visible nor touchable. However, the major product of this experimental project focuses on LED photoelectricity driving. Therefore, kinds of photosystems driven by electricity become the major visible language carrier of this architecture design, which conveys the quiet trend of conversing from traditional fossil energy driving to new energy driving. Strategies of standard construction, technology hybrid, and being open-minded are implemented to go with the construction, structure, and form of the charging station.


The first layer of building roof adopts red and grey APCP Aluminium-plastic composite panel, LED screen and artificial light source, which not only allows the station to be visibly recognized in an obvious way, but also inherits the tradition of using red as major color for a station. However, the 20m overhang of the charging station’s roof forms a visible contrast with stand columns of a traditional charging station. This gesture of making “heavier” things “easier” and withstanding the gravity shows features of being more open-minded and transparent of this Internet time, as well as the welcome from the charging station to its users.



Inventronics Charging Station not only needs to verify its technology of supplying vehicles with electricity generated by photovoltaic power, but also needs to be verified with the technology of quick construction in consideration of it will be promoted extensively in the future. Hence, on one hand, the project needs to have functions of equipment display, energy conversion, parking and charging of buses and small vehicles, and rest room for guests in a small space. On the other hand, prefabricated parts of modules of the station shall integrate technology units and modules of water supply and drainage, strong and weak electricity, air conditioner, structure, photovoltaic conversion, and storage power station. Therefore, all parts for main body of the building, exterior curtain walls, or interior rooms use modules which are produced by the factory in a standardized way and then are jointed on site. This kind of refined design and construction method reduces the on-site construction strength, improves the construction efficiency, as well as suits for different places, providing a technology guarantee for the extensive promotion of such charging station.

The floor of the station uses cement emery, which can provide a sense of wholeness. Interior and exterior walls and roof use standard parts forming by steel frame and aluminum composite panels. The first layer of roof uses aluminum and solar photovoltaic system, which forms an energy generator.


































