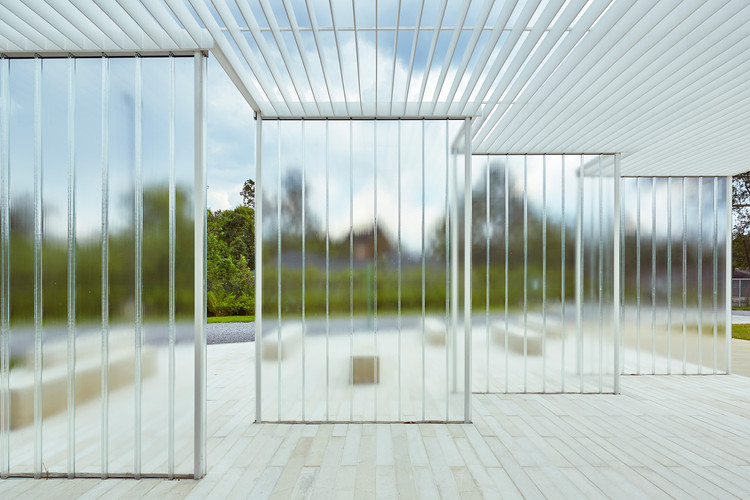
-
Architects: Trahan Architects
- Area: 4000 ft²
- Year: 2013
-
Photographs:Timothy Hursley
-
Manufacturers: Bendheim, Dolese Bros, Gulf Coast Glass Products, RMD Kwikform North America, TriPyramid
-
Lead Architects: Victor F. “Trey” Trahan, III, FAIA

Text description provided by the architects. Situated on high ground adjacent to the Mississippi River, Magnolia Mound was a working plantation established in 1791. Today, Magnolia Mound’s mission is to illustrate and interpret the French Creole lifestyle through educational programs, workshops, lectures, festivals and other special events. The design intent of the project is to emphasize the importance of site and topography as it relates to Magnolia Mound.


The minimal intervention seeks to elevate the existing historic buildings and site by establishing a clear threshold for visitors as they circulate around the base of the mound. As one transitions through the new visitor center and ascends to the top of the mound, the building merges with the landscape to become unobtrusive and imperceptible. The top of the new structure aligns with the elevation of the high ground of the mound, establishing a datum which links old and new architecture on site.


Translucent channel glass was selected to subtly obscure occupants within and around the new building like an impressionist painting – blurring the distinction between new and old, building and landscape. The museum display cases were designed as a complementary element to the new architectural intervention. Inspired by the work of Donald Judd and Sol Lewitt, these solid aluminum fixtures attempt to bridge between sculpture, furniture, and architecture; providing storage space, display opportunities, and point of sale.

























