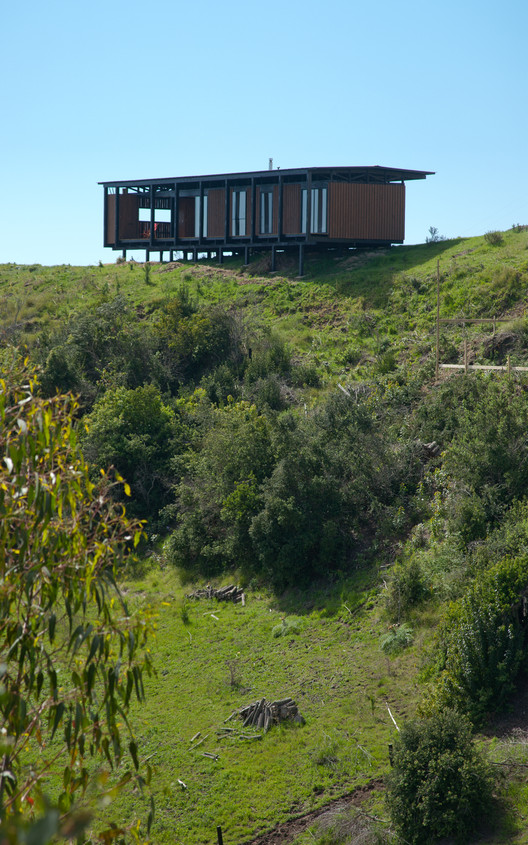
-
Architects: Abarca Palma Arquitectos
- Area: 120 m²
- Year: 2016
-
Manufacturers: Maderas Bucalemu, Sudpanel, Yousef
Text description provided by the architects. This residence is in the "Los Maquicillos" hills, between Matanzas Square and Vega de Pupuya. Its implantation on the hill provides a wide view to the sea and a very close view of the hills, big trees and the powerful rural landscape of the ravine "La vega de Pupuya".









































