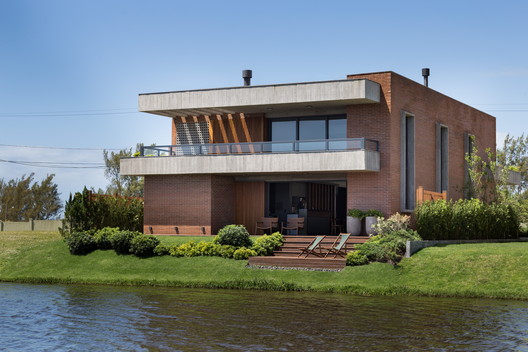
-
Architects: Ramella Arquitetura
- Area: 320 m²
- Year: 2016
-
Photographs:Marcelo Donadussi
-
Manufacturers: Madeira Grapia, Móveis Planejados, PVC Cinza, Revestimentos, Tijolo

Text description provided by the architects. The tapering terrain for the lake was instrumental in staggering the broader front plant and narrowing in the back, and its ground floor needs plan had to be expanded to a mezzanine because of the lake's bottom views since the living room narrowed. The stepped decking on the back porch, just past the living room, was also a solution to approach the lake from the patio and made integration with the landscape and gardens more attractive.



The apparent brick and concrete house sit in a condominium of lots in Xangri-la, south coast of Brazil, and its interior living is strictly connected to the integration with the landscape and gardens, which the family sought in a beach house. Its more blind facade of openings houses a garage-porch with a small garden in the background that merges into the living room with double height and mezzanine. Its interior, in textures of concrete, wood and brick details follows a reference to the external façades, it leaves everything cosy in an architectonic composition in perfect harmony.

The volume of the deposit of beach items with a higher right foot for planks and fishing articles in the front of the house generated more imposing to the earthy façade that is softened by the horizontality of the green cover slab in apparent concrete. The design of the landscaping done by the architect had the function of delimiting the spaces of the land with a garden created to grow and to follow the changes of the house during the time."Limo, mosses, stains on concrete and brick, are marks that time leaves in the house and transforms it during the time, as well as its garden that behaves in different ways according to the time of year."






















