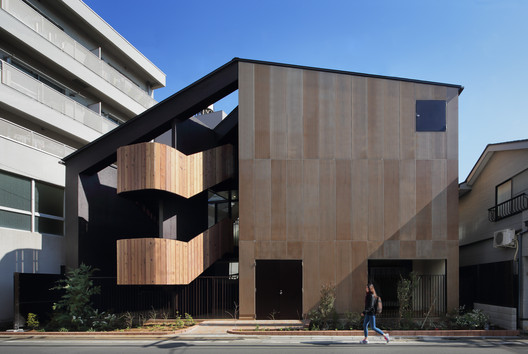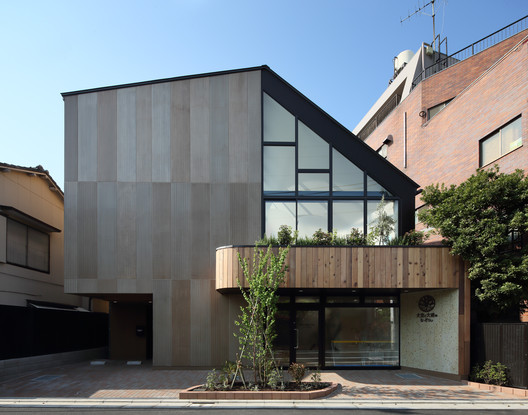
-
Architects: KINO architects
- Area: 643 m²
- Year: 2017
-
Photographs:Kai Nakamura

Text description provided by the architects. The enlargement of the nursery school is considered to be urgent business for children on nursery school waiting lists in an inner city in Japan. However, it is often objected as a noise source by neighborhood.


Children spend their time there comfortably, and the neighborhood feel favorably to children. That situation will be most suitable. In urban environment, to make such a normal situation is difficult. It is an issue how we enable the most suitable situation.

This nursery school is in high-density town, and the land is strange form. I designed the foyer which crossed the building of this nursery school to make a suitable situation between this nursery and the neighborhood. Only the both ends of this long foyer faces on public roads.

The foyer becomes the buffer from the neighborhood. They feel neither the figures of children nor bright voice, so often. Also the foyer fills the role as large playing space for children. When children look up at high-windows, they can feel solar light to change every moment there. Colors of window-jamb are selected by the color of neighborhood roofs using Google-Earth. In near future children can find same color in the neighborhood. This color project is collaboration with Swiss artist Hans-Peter Kistler.

It is sometimes difficult to secure large school garden in the inner city. In such case the park of the neighborhood functions as the garden. In this nursery school, there are several small terraces for swimming pool in the summer and for the infant groups in all season.

The neighborhood feel the figures of children sometimes, not so often with the best balanced situation.
The nursery schools are taken favorably by neighborhood, then the activity of children makes the city attractive.



















