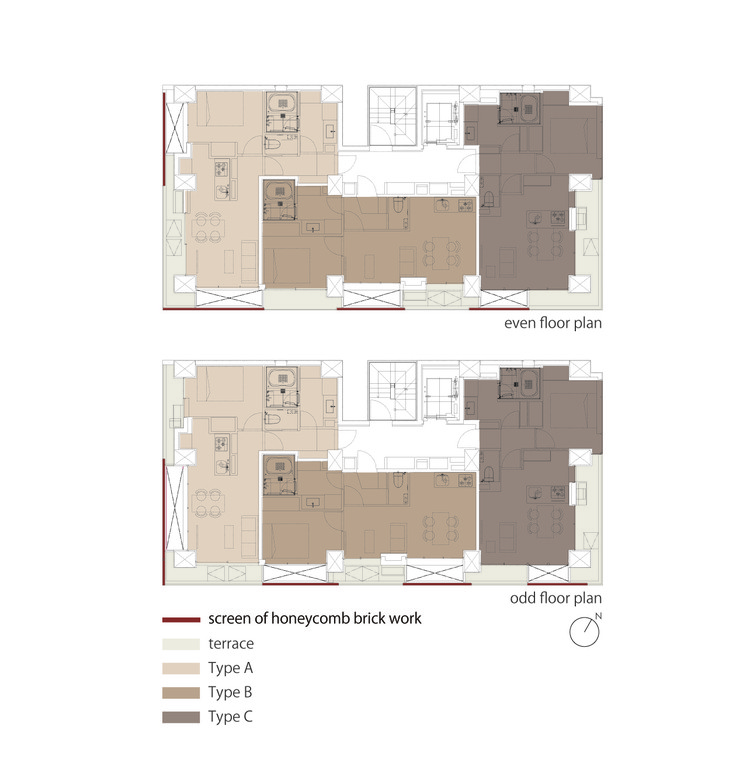
-
Architects: KINO architects
- Year: 2014
-
Photographs:Daici Ano

Text description provided by the architects. This apartment building is located in heart of Tokyo, where many office buildings and apartment buildings are jumbled up close together.



It would need special arrangements to keep moderate distance from neighborhood. In Tokyo, most apartments have continuous and opened balconies horizontally. It is necessary to provide an adequate aperture for sunlight and ventilation.

In high-density living area, the relationship between the inside and outside are switched by a curtain, like "on / off" . Then curtains express presence or absence.

However, most curtains are kept closed in the city. The contradiction of providing an aperture in the city, was solved by using a brick screen at balconies.

Moreover, porous screen is fine example of comfortable living in hot and humid environment.

Those bricks intercept line of sight, but supply sunlight, ventilation and flue gas. So wide width are needed. Therefore, the Seto factory that is in famous production area for bricks made Those bricks to order.


In most apartment, dwelling units are same on each floor because of the economic principle. In this apartment the position of screen are switched alternately on the odd floors and even floors. The dwelling unit changes diversify and makes beautiful facade with a little arrangement.


















