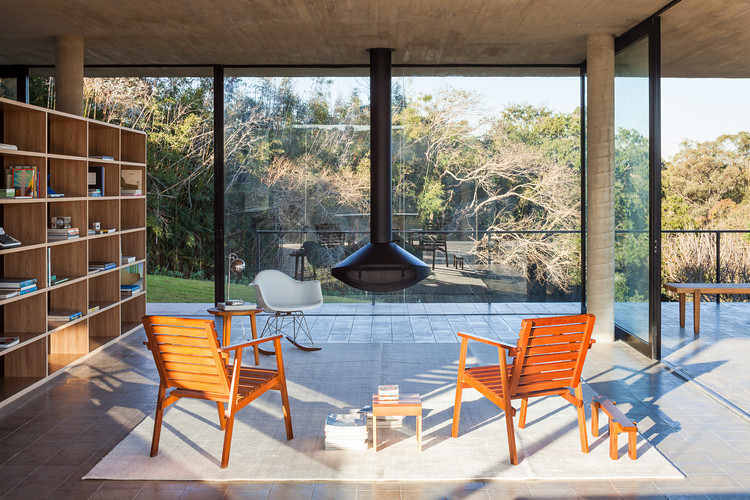
-
Architects: Felipe Rodrigues Arquitetura
- Area: 510 m²
- Year: 2017
-
Photographs:Pedro Vannucchi
-
Manufacturers: Baraúna, Bracatto, Decameron, Jmar, Ornatos, Phenícia
Text description provided by the architects. The 20.000 m² property in the state of São Paulo was the first of a recently subdivided farm to be built on. With around 70% occupied by protected virgin forest land, the plot is at the highest point of the development, with a panoramic view of the horizon in front and protected by the Mantiqueira forest in the rear. The client has suggested two independent yet interconnected blocks. The first, which will be used more often, is for the actual owners, while the second is for guests.



In the main block, at the lower-level, between two reinforced concrete slabs, are the sitting-room, TV room and kitchen, as well as the terraces, which are covered by generous cantilevered structures and separated from the inside by glass panes and floor-to-ceiling sliding doors. This decision has created wide open spaces with plentiful ventilation, and more importantly, enabled one of the project’s main aspirations, which was to draw the landscape inside the building. In the same block, at mid-level, are two en-suite rooms, and at the upper level, a small studio with a terrace and wooden deck. Still, on the upper-level, a blind wall separates the pump installation and water tanks.



The infinity pool faces the forest and complements the main volume of the house. The guest block houses two en-suite bedrooms, a dining area and the service areas. The garage is located beneath the prolonged roof slab and constitutes the point of access to and circulation between the two blocks in the construction. The choice of concrete screen blocks in the circulation of the bedrooms is worthy of note. This permits natural lighting and permanent ventilation while unifying the elongated façade and producing a very interesting visual effect with light and shadows.






























