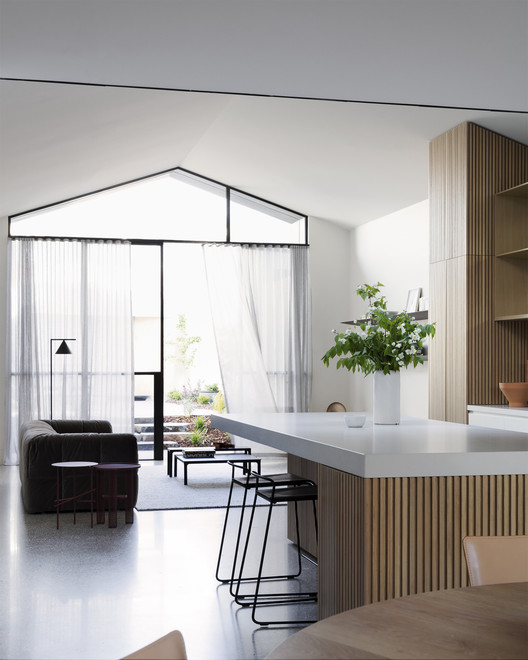
-
Architects: Pandolfini Architects
- Area: 143 m²
- Year: 2016
-
Photographs:Rory Gardiner
-
Manufacturers: Fisher & Paykel, Miele, Essa Stone, Euroluce, George Fethers, ROGER SELLER, Signorino, VMZINC, Woodcut
-
Lead Architect: Dominic Pandolfini

Text description provided by the architects. Located in the bayside suburb of Port Melbourne and within the confines of a long narrow site with strict heritage and planning controls, the aim of this project was to create a family home with an abundant sense of space and light.






























