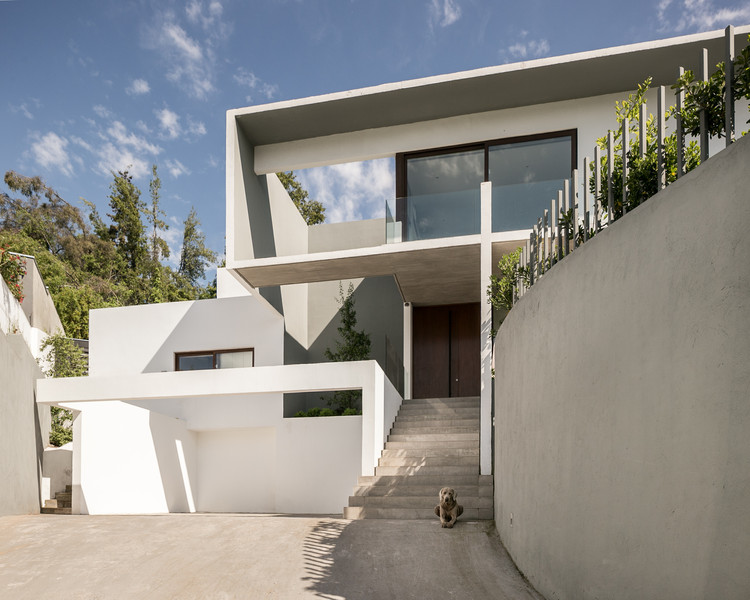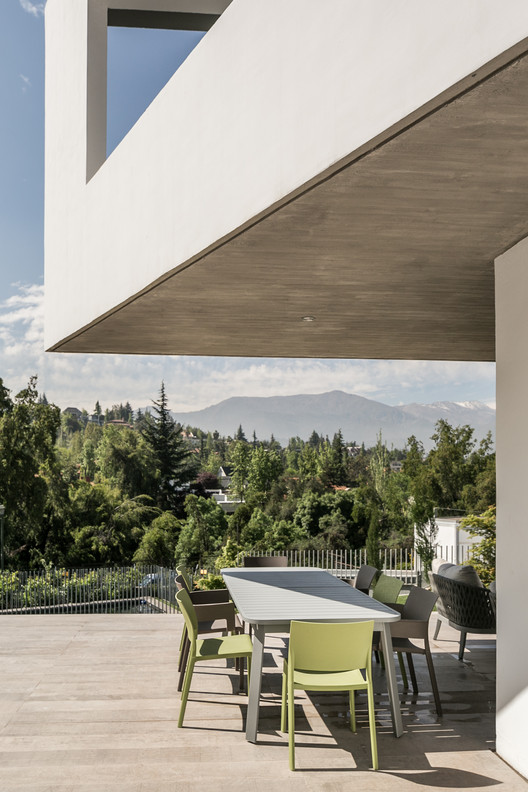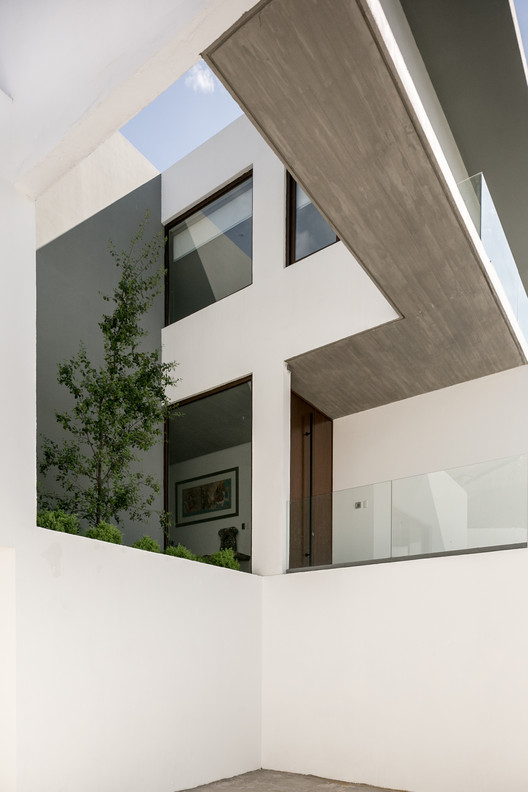
-
Architects: Fones Arquitectos
- Area: 280 m²
- Year: 2016
-
Photographs:Antonio Aros
-
Manufacturers: MK, Pellacani

Text description provided by the architects. The site is located in an area of the city marked by an irregular topography with the characteristic slopes of the mountain foothills, surrounded by dense vegetation and facing a small canyon that make views to gain a leading role.

These elements created a house that relate with the immediate landscape, through views that integrate nature and environment.

The first challenge was to approach the steep slope, placing the house on a large wall-base that formed the house´s access and courtyard, raising the house and making the public street and vehicular traffic disappears. The orientation of the main volume of the house was fundamental to take advantage of the views towards the green areas of the landscape, avoiding views of nearby constructions and keeping privacy respect to other houses in the neighborhood.

Another challenge of the project was to strengthen the relationship between the exterior and interior of the house. The main volume was located strategically in the upper part of the site, allowing the relationship between the views and the interior circulations of the house with the two types of courtyards in the project conformed by the slope, the house volume and the views. In this way, the wide windows generate a transversal connection of the house with the exteriors, integrating the living room with the courtyards, terraces and gardens.


The intersection between interior and exterior spaces becomes the essence of the project´s paths, where a patio, a terrace or an exterior view always follows each one of the circulations inside the house. A double patio in the access, a living room connected transversely with a patio and a terrace or a tree that vertically crosses both floors of the house are some examples of the interior and exterior relationship.

The same happens in the kitchen, where daily uses are differentiated, creating a work zone defined by a central island and another dining room area that connects to a green slope through a large window.

The first floor´s height is 2,90mts, where the concrete planket ceiling and porcelain tile floor contrast with the green interior courtyard.

The neutral colors and sober materials used in every room in the house, give the owners the chance to choose the decoration and define the personality of their home.























