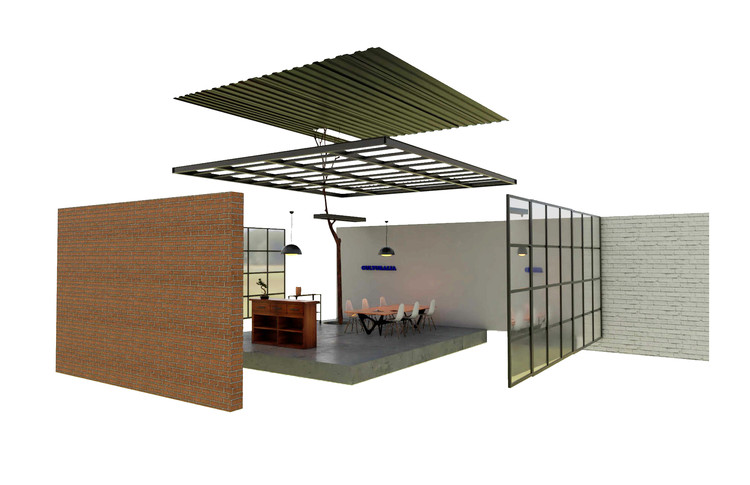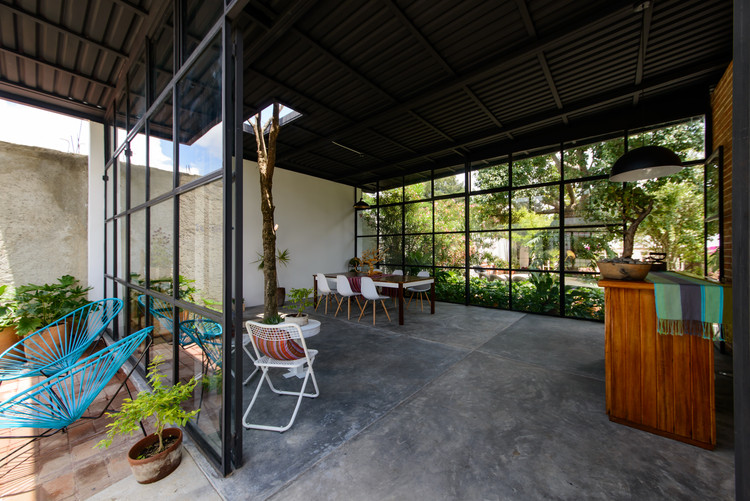
-
Architects: ALTOVA
- Area: 90 m²
- Year: 2017
-
Photographs:Ángel Gabriel Penagos Gordillo
-
Manufacturers: Saint-Gobain, Cemex, Comex, Ternium

Text description provided by the architects. Culturalia is a not for profit organisation whose objectives are linked to the exchange of knowledge and expertise in the areas of education and natural resources conservation.

Culturalia also includes an English language school, for language is understood as an important part of culture, a means to make sense of our surroundings for everyday life.



The project was developed in Comitán de Domínguez Chiapas, Mexico. The city has an average temperature of 23°C.
The structure was established in an irregular area of 8X50 m. with a descending slope and numerous trees. The plot was contiguous to a family property that could be shared with the structure.

The materials used in the finishes were concrete, red brick, steel, glass and wood. The position and orientation of the structure allow for cross ventilation and adequately covered sunlight.

The main objective was to create a multi-purpose space to use as front-desk, waiting room, meeting room, screening room or music room. It was thought as an area that would allow visitors to make a transition from the street or public areas, to the classrooms and offices and which should include the surrounding nature.

Thus, the natural assets are better appreciated thanks to the transparency of the glass walls. The vegetation was preserved and enhanced to create visual finishes at every angle of the structure. This includes a Bee Garden where lavender, mint and rosemary will allow pollinators to feed.

At night the structure is lit to resemble a lamp as an evocation of the light of learning, wisdom and teaching.








































