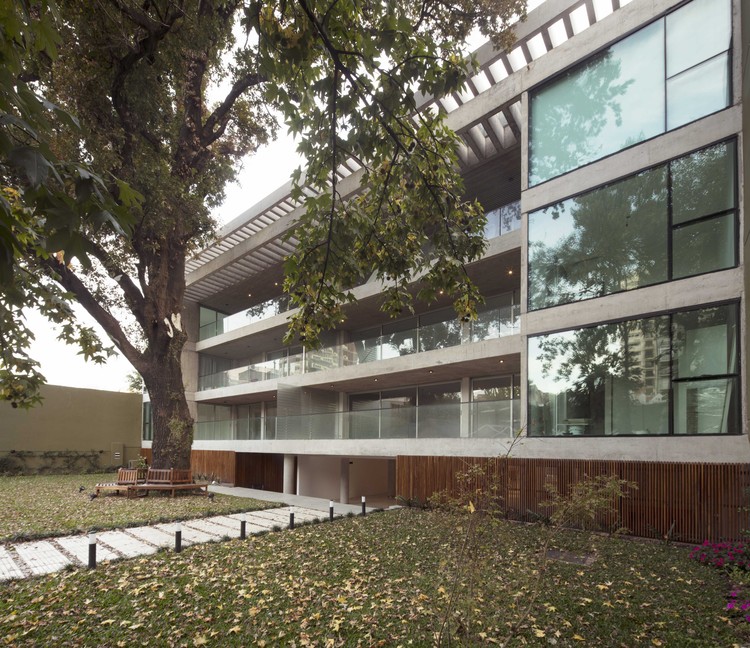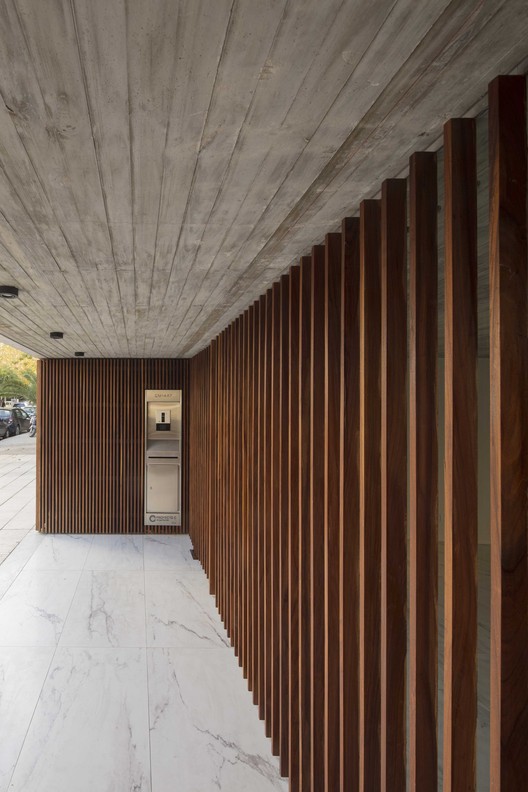
-
Architects: Proyecto C
- Area: 3740 m²
- Year: 2017
-
Manufacturers: Aluar, Cylestone, FV

Text description provided by the architects. In a large plot of land in the neighborhood of Belgrano a low-scale building is project, intended for multifamily housing, that typologically alternates 15 units of various sizes. The architectural structure is developed looking for the preservation of a special inherited element: an old oak near the internal front line.






























