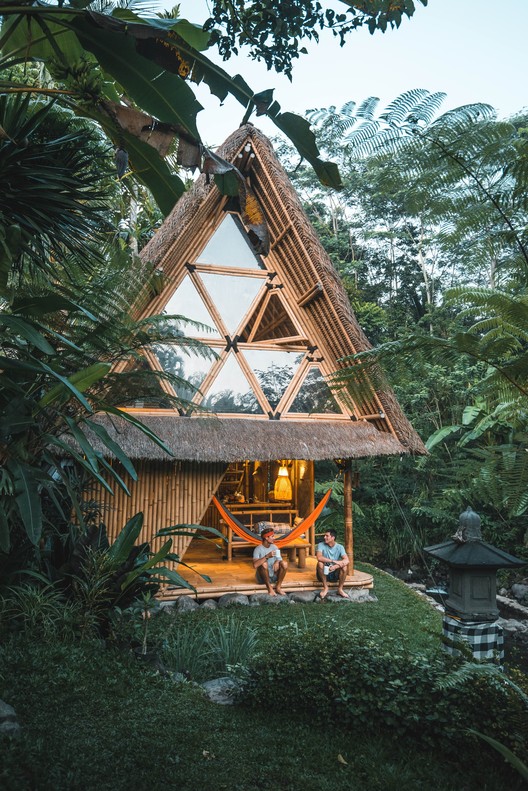
-
Architects: Studio WNA
- Area: 50 m²
- Year: 2015
-
Photographs:Sasha Juliard, Valentino Luis, Jordan Hammond, Emily Hutchinson, Reis Junk
-
Manufacturers: Freemite, ISEH Bambu Bali
Text description provided by the architects. Hideout project started in 2014 by developing a simple bamboo structure for a small bamboo house. Set on a river bank, the house offers a spectacular view of the lush jungle forest surrounding the house. The last couple of years did bring a lot of attention to bamboo as a sustainable and versatile building material here in Indonesia. Also thanks to the inspiring job of John Hardy and his family here in Bali.

















