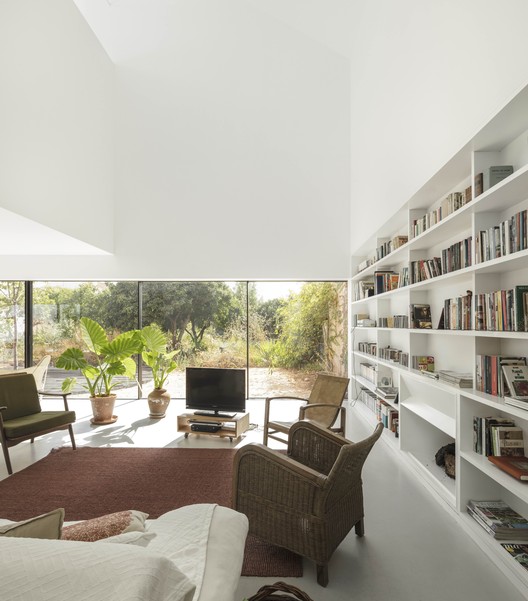
-
Architects: extrastudio
- Area: 360 m²
- Year: 2016
-
Photographs:Fernando Guerra | FG+SG

Text description provided by the architects. This house is located in a small village in Azeitao, south of Lisbon. Protected by hills from the Atlantic Ocean, the area has a mild Mediterranean microclimate, creating the ideal conditions for growing grapes, producing some of the country’s finest wines.






































