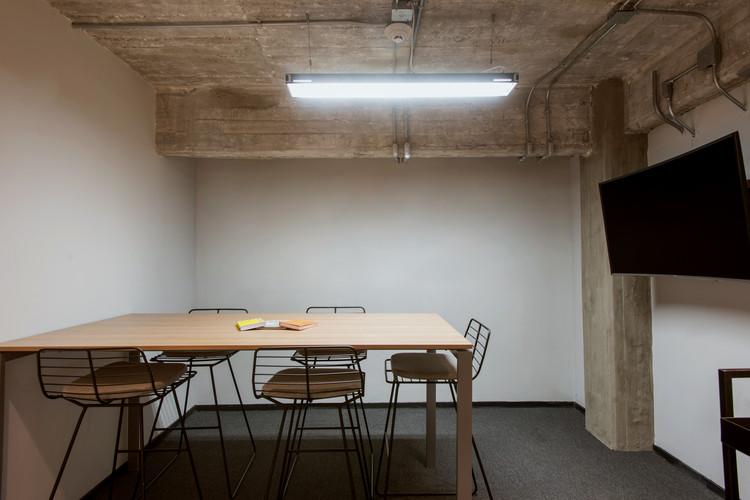
-
Architects: SAVVY Studio
- Area: 1000 m²
- Year: 2017
-
Manufacturers: Construlita, Vitra

Text description provided by the architects. Located in Colonia Tabacalera, Homework is a 1000 sq. m. co-working space that is divided into workspaces, meeting rooms, mini-offices, a café, a terrace and lounging areas.

Distributed over three levels, we designed a friendly, comfortable and flexible space, professionally equipped with the latest technology to create a casual and dynamic environment for this community of creatives.

We chose an open office design in order to create a collaborative environment, conducive for working in teams. The Homework spaces were designed to fit the needs and personality of every client; meaning that we created a spatially diverse place that includes spaces that allow for more privacy, such as the private offices, and also more communal spaces, equipped with visual projectors and conference room facilities. All common areas are built with fixed work surfaces, including the auditorium and the café.



Materials such as metal were used to give the co-working spaces a modern aesthetic, while natural materials such as wood were used to create comfortable, welcoming ambience. This mood is emphasized through the use of warm tones and organic forms, such as plants, that enhance that complement and add diversity to the space. A central element of the space is the tables that define each workspace. Different modular piece come together to form a whole structure that can be broken down into assemblable parts. With a focus on both multipurpose use and aesthetic value, each piece offers practical, pragmatic design with a touch of character.


















