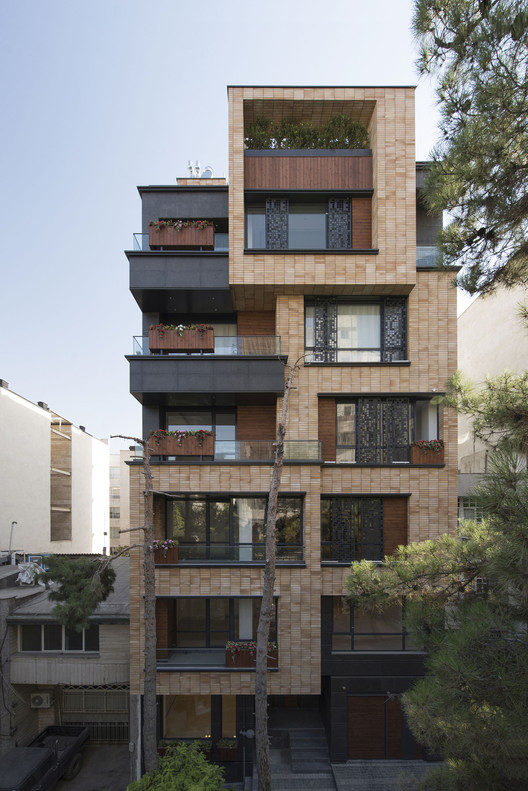
-
Architects: Alidoost and Partners
- Area: 2500 m²
- Year: 2017
-
Photographs:Deed Studio
-
Manufacturers: Hansgrohe, Azarakhsh Brick, Porcelanosa Grupo

Text description provided by the architects. Architecture as the art of creating space, in addition to the task of providing the needs of its inhabitants, has always sought to create connections with its environment and considering the role of buildings in the formation of cities, the importance of architecture and the intelligent design of buildings in the context of contemporary cities, will be significant.


































