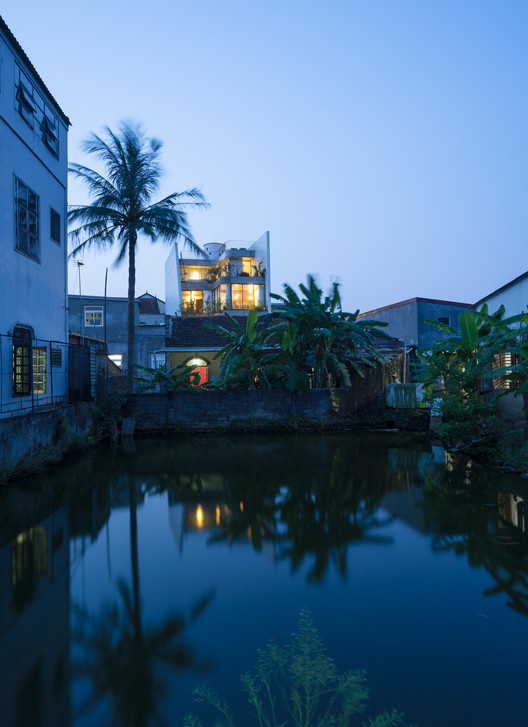
-
Architects: TNT Architecture
- Area: 140 m²
- Year: 2016
-
Manufacturers: -, Dong Nai, Nghe an, Xingfa Aluminium
-
Lead Architect: Bùi Quang Tiến

Text description provided by the architects. We always pursue the design concept of "Architecture is a bridge", the bridge between people and people, architecture, and nature, the present and the past. When combined with the basic demands of the owner for a two-generation family, we created the V1 HOUSE.












































