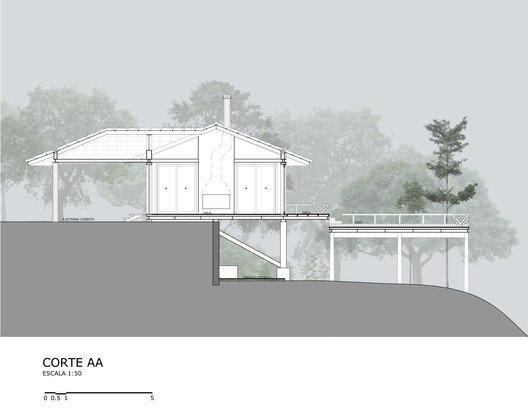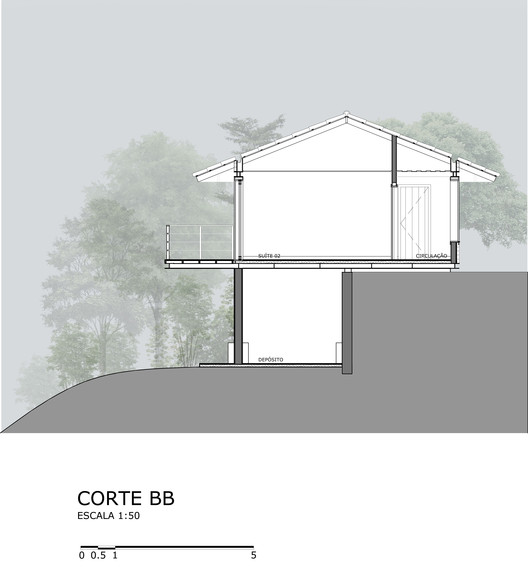
-
Architects: RAP Arquitetura e Interiores
- Area: 255 m²
- Year: 2016
-
Manufacturers: Brasil Imperial, Deca, Galo Ferragens, Galpão, Palimanan, Vianarte

Text description provided by the architects. The couple, who lived in Rio de Janeiro for many years, with adult children who live outside of São Paulo, always wanted to have a country home in Itaipava, a mountain region of Rio de Janeiro. However, the distance between São Paulo (where they currently live) and Itaipava was always a difficulty. Until one day they were spending a weekend in San Francisco Xavier, and it was passion at first sight. They were enchanted with the place, soon began to look for a land and found one with a breathtaking view for the mountain of the Mantiqueira and in the background the city of San Jose. They wanted a small, cozy, single-storey house to rest on weekends and holidays. We proposed a whole house integrated where all the environments enjoy the view.




























































