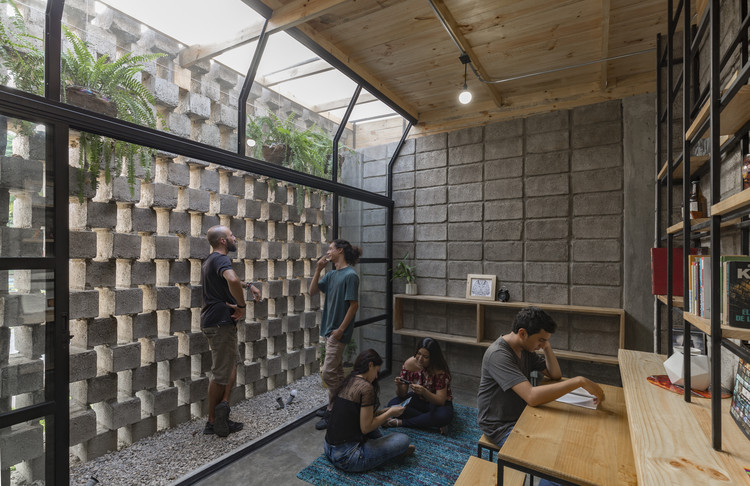
-
Architects: Natura Futura Arquitectura
- Year: 2017
-
Photographs:JAG Studio
-
Manufacturers: Alumt, Maderas Pedro, Marriott

Text description provided by the architects. The client is an audio-visual communicator, cultural manager of cultural events, free spirit and owner of a land of 7x10m² where the intervention should be done. The project should capture not only the user's creative spirit.


The House Between Blocks, is located in Babahoyo, Ecuador, a city where small spaces are synonymous with narrowness, lack of ventilation and poor lighting. The excuse is always the lack of budget. The bet is to get a break, an opportunity to generate with a few resources a solution that satisfies the real needs.

Its constructive materiality experience basic types of surroundings, using the composition as an exploration tool. It is built with masonry of overlapping concrete blocks; Doors and windows of traditional archetypes in wood, glass and metal; Transparent eaves in response to the need for lighting; Large windows to promote cross ventilation that allows dealing with the tropical climate. The proposal includes the design of furniture within the minimum canons to save space and generate a useful environment.



Define the response of a minimum residence, through different strategies such as the application of principles of sustainable design, use of local low energy materials incorporated and the participation of the local workforce. Continue in the process by searching for ways that challenge possibilities for having a city solution closer to reality that optimizes your resources.

Originally published on August 14, 2017.

























