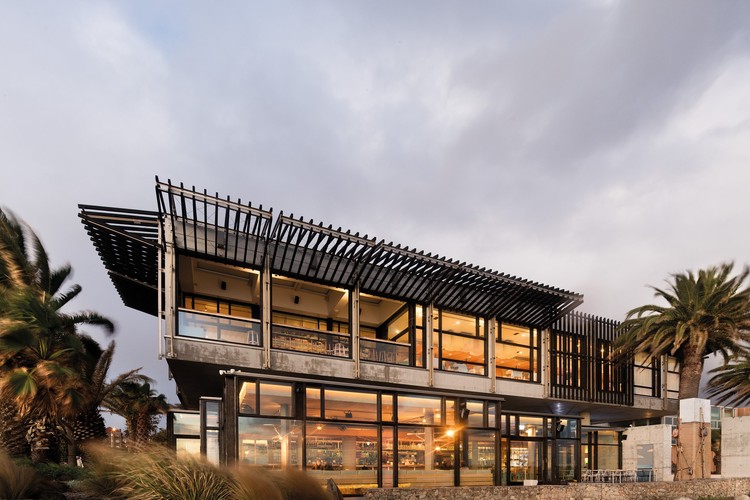
-
Architects: TILT Industrial Design
- Year: 2016
-
Photographs:John Gollings
-
Manufacturers: Hilti

Text description provided by the architects. Almost four years after a fire tore through the popular foreshore venue, Stokehouse, St Kilda is again abuzz thanks to the restaurant’s iconic new design.




















