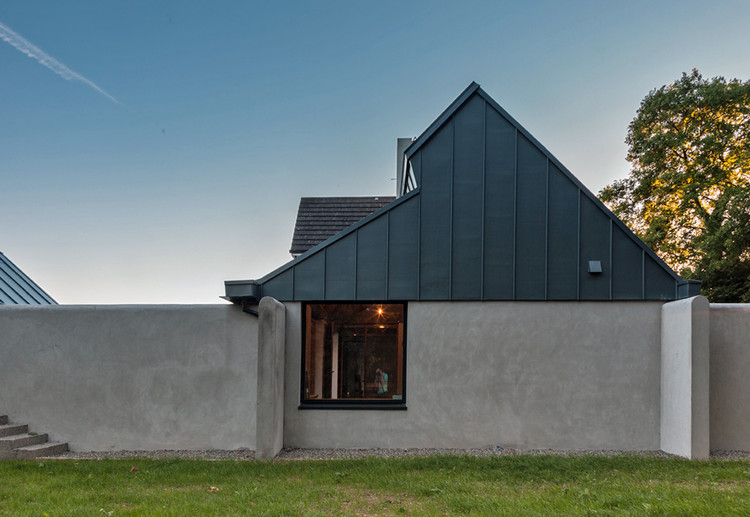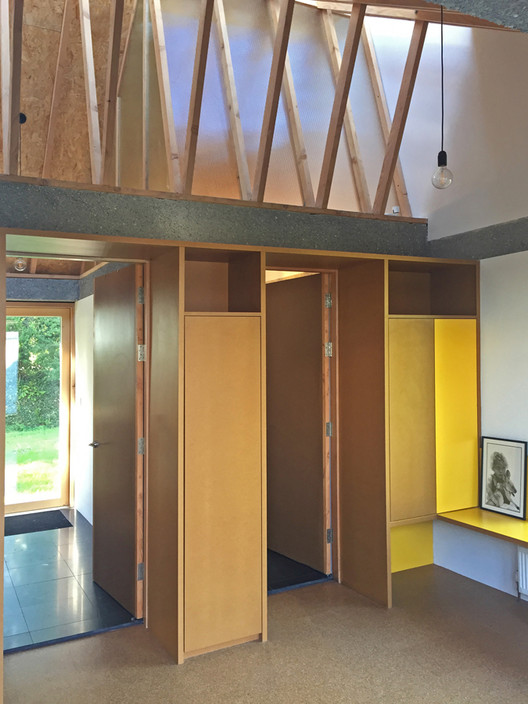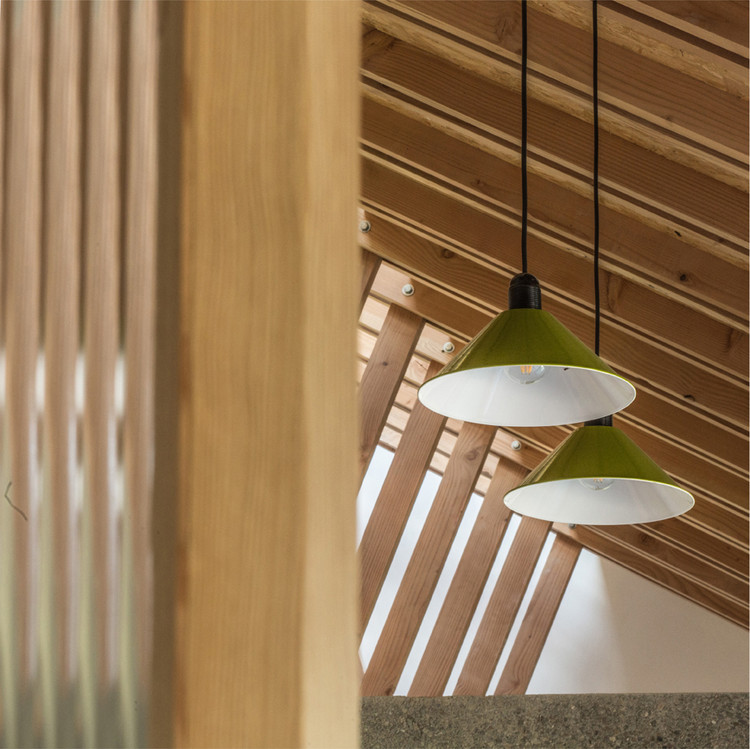
-
Architects: T O B Architect
- Area: 52 m²
- Year: 2017
-
Photographs:Oliver Smith
-
Manufacturers: VMZINC, Velfac
-
Lead Architects: Thomas O'Brien

Text description provided by the architects. The starting point for this project is a problematic suburban type house without merit, that has been dropped on a green field site without consideration of its context.

The extension seeks to address this by totally refurbishing the ground floor of the house and extending it in length to create a series of enfilade rooms.

The extension then turns right to create an external sheltered patio and a garden shed beyond, so that the site is divided by an L shaped configuration. The external elevation of this is given to the road as a long elevation like a traditional Irish farmyard. The 'inside' of the L is offered to the southwest and the more favorable aspect and view over the surrounding farmland.

The extension is constructed of concrete block with expressed rough concrete beams onto which a larch roof structure is tied. A continuous roof light runs the length of the extension roof, which is finished in blue colored zinc.



I wanted to make the project lighthearted; the roof is deliberately odd, walls are allowed to extend out at the corners to form spaces for leaning or planting things, the wet areas are tiled in fossilized Irish limestone, and the color yellow is used extensively to reflect the Australian clients sunnier origins.

















