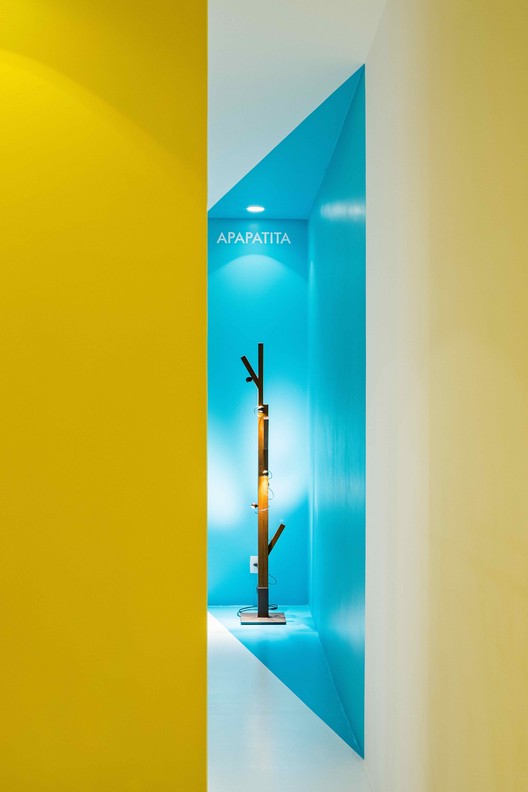
-
Architects: BLOCO Arquitetos
- Area: 180 m²
- Year: 2017
-
Photographs:Haruo Mikami
-
Manufacturers: Microreve, Paulo Alves, Suvinil
Text description provided by the architects. The COR shop is located in the underground parking of a shopping mall in Brasília, Brazil.






























