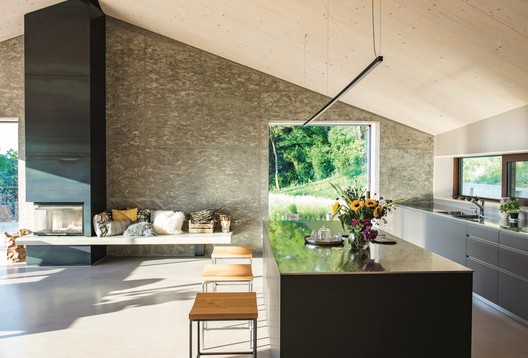
-
Architects: Integrate Collective
- Area: 630 m²
- Year: 2016
-
Photographs:Antony Wilder, Chap Achen
-
Manufacturers: Gaggenau, Kaldewei, B&B Italia, Barbato s.n.c, Deutsche FOAMGLAS®, Flaminia, GART – Art & Design Group, Galassia, Gutmann Exklusiv, Homesphere, KLH

Text description provided by the architects. A place where nature is part of the well-being of the home and its inhabitants: the project of the IntegrateCollective for the B&B La Mugletta eliminates every barrier between interior and exterior space.





















