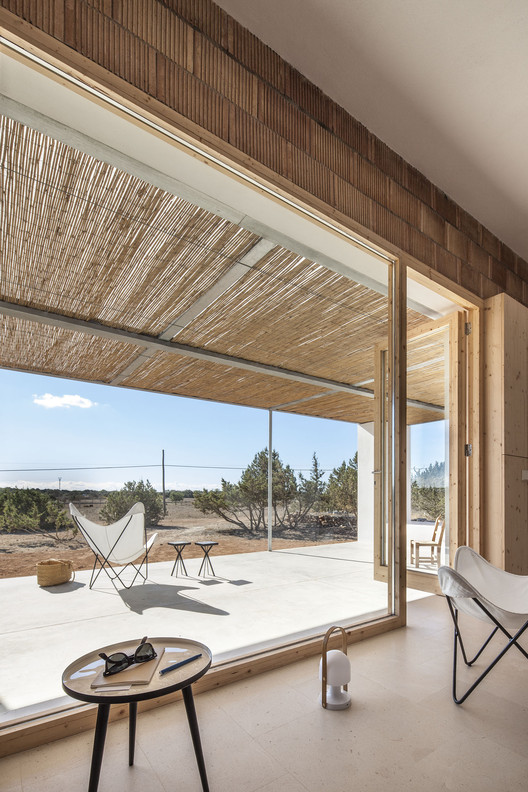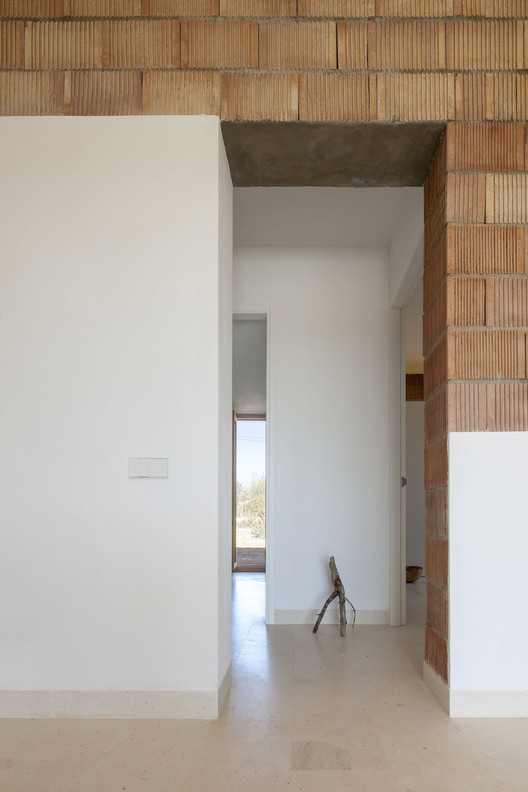
-
Architects: Marià Castelló Martínez
- Area: 69 m²
- Year: 2016
-
Photographs:Marià Castelló

Text description provided by the architects. Can Xomeu Rita is a small dwelling that takes the name of the traditional place name of the interior of the island of Formentera where it is located. Its location in the territory responds to a space free of vegetation close to the field of wheat and oats existing in the plot, where the alignment with the existing dry stone walls coincides with the good orientation towards the South as well as with an area adequate to recover the rain water in a cistern.



The simplicity of the program is reflected in the floor plan through three strips that go from the most public facing the South with the access and the best visuals from the light porch to the night area in the North where the bedrooms are towards East and West. In the central strip there is a diaphanous space of relationship, kitchen and dining room.

The bioclimatic design of the house is based on the fact of taking advantage of the cross ventilation in the interior to guarantee a cool environment during the summer months, thanks to having analyzed the prevailing winds. In the same way the depth of the porch has been dimensioned to allow the contributions of solar radiation in the interior during the winter and, instead, generate shade and freshness in the summer season



The low budget of the intervention is also manifested in the tectonics of the building, which shows sincerely how it was built. Honeycomb clay block, pine wood, limestone and lime mortars are left seen as finishing forming breathable constructive solutions that bring more warmth, comfort and health to the home.





































