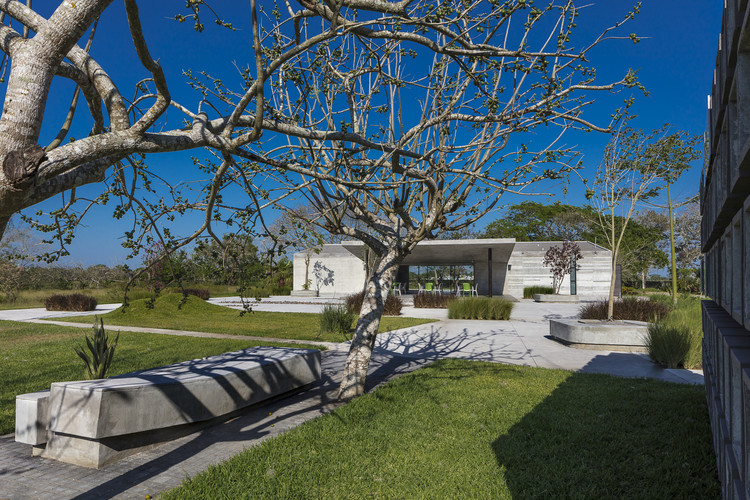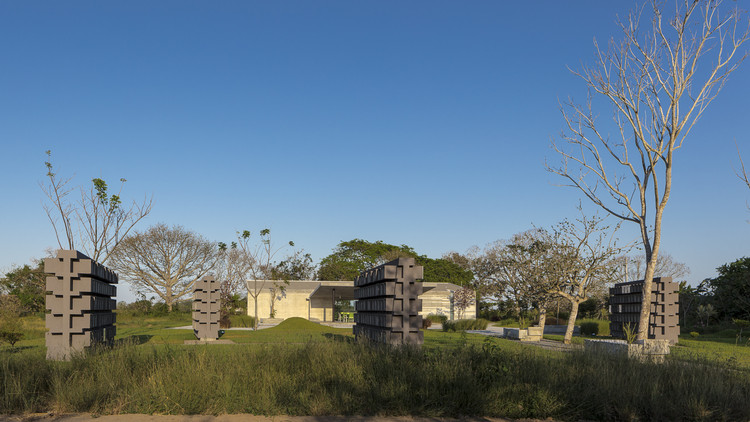
-
Architects: Taller DIEZ 05
- Area: 450 m²
- Year: 2016
-
Photographs:Luis Gordoa
-
Manufacturers: Concretos Apasco, Helvex, Interceramic, VALVO

Text description provided by the architects. Located twenty minutes from the city and port of Veracruz, in a completely natural environment, the project seeks to harmonize the experience of the environment with the process of detachment of the loved ones through a funeral park of 3 hectares of surface, where the senses and the natural environment are the leading roles of the event, provoking an experience that helps to mitigate these special moments.

The funeral park is essentially an exterior design, where burials will only be housed in ecological, biodegradable urns and horizontal niches in conceptually "empty" buildings; There is also in the program of the first phase a filter-building, which contains the general services and functions as the beginning of the tour of the different outdoor areas, squares, and chapels.

It also seeks to respect the existing plant species to the maximum, adapting the routes, building sites, location of infrastructure and materials to a serene, unique environment that harmonizes with the existing landscape.

Within the master plan, it is contemplated the design of three plazas that will house vegetal species that highlight the environment and return to each of them a different experience, from the color of its vegetation, to the perception of the furniture and delicacy of the space. The park will also have an ecumenical chapel to celebrate farewell ceremonies and family chapels around a surrounding lake.

The culmination of this physical-sensorial route finishes with a body of natural water that pretends to symbolize the final farewell, the end of the road ...








































