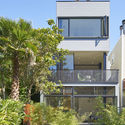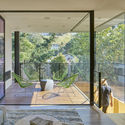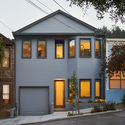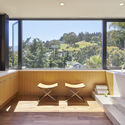
-
Architects: Schwartz and Architecture
- Area: 3500 ft²
- Year: 2016
-
Photographs:Bruce Damonte
-
Manufacturers: Ann Sacks, Floorpros, Haussmann Natural Stone

Text description provided by the architects. It is often difficult to create a sense of openness and continuity in multi-level urban homes. By allowing the staircases of this three-story structure the freedom to shift location on each level -- defining a continuous flow of space and movement -- we turn this challenge on its head, elevating the prosaic stairwell into the key architectural and unifying feature of the home.

































