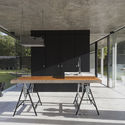
-
Architects: ARCO mais
- Area: 76 m²
- Year: 2015
-
Photographs:Paulo Goulart
-
Manufacturers: Saint-Gobain, Kerion, Sanindusa
-
Lead Architects: Paulo Lima, Chiara Bettelli

Text description provided by the architects. Situated on the northern side of S.Miguel Island, the plot has an open view over the sorrounding fields and woods.
































