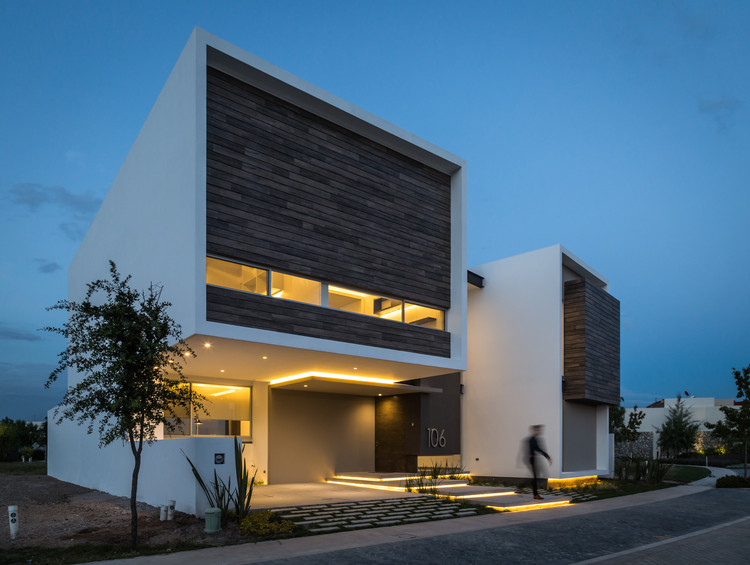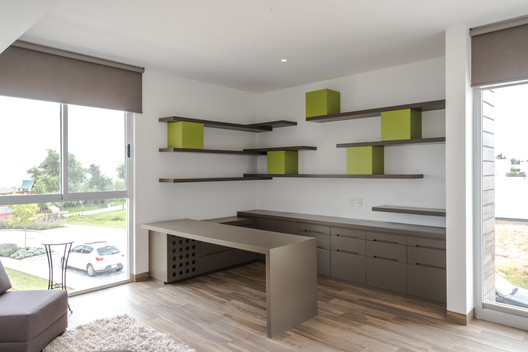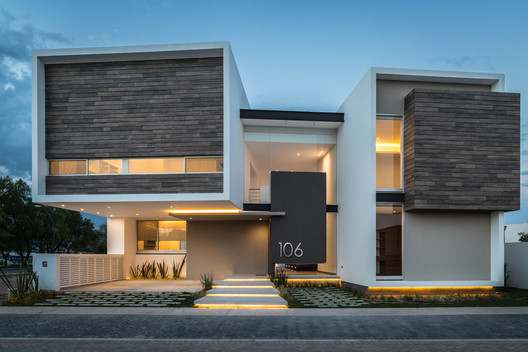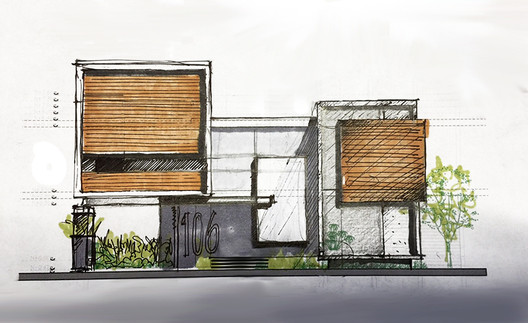
-
Architects: David Valdes Arquitectos
- Area: 350 m²
- Year: 2016
-
Photographs:Oscar Hernandez
-
Manufacturers: Dycrial, Interceramic, Modul Studio

Text description provided by the architects. Located in a residential area in the northern part of Aguascalientes city, R+P house is developed for a family of 5, where 3 of them are pets.
In an irregular fan shaped land and with a south-north orientation. The architectonic program is resolved in two floors.


Given the land characteristics and based on the customer's requirements of having ortogonal spaces, this project is conceptualized as two prismatic volumes aligned with the colindancias laterales and connected by the vestibule that resolves the circulaciones.
On the first floor we can find the social areas: garage, kitchen, living room, dining room and Talita, Hanna and Job's bedroom that has a direct access to the garden terrace.

On the first level, the master bedroom, studio, laundry room and TV room.
The master bedroom and terrace have a view of the back garden, opening a space between the garage's volume to give it a south orientation.


The main vestibule is the articulator axis of the whole project, connecting both prismas, all the rooms are connected through a double height space and a bridge that unites the upper floor.
The material selection was determined by its practicality and ease of cleaning, in a house where pets are a member of the family.
































