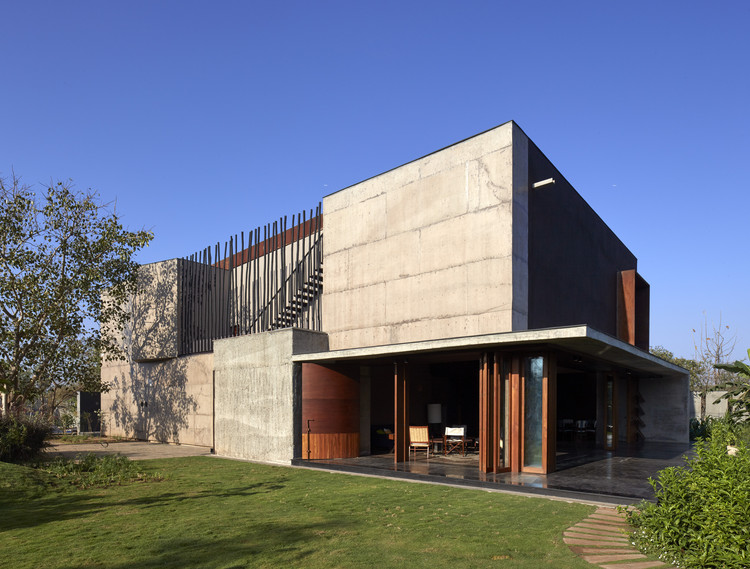
-
Architects: Samira Rathod Design Atelier
- Area: 5000 ft²
- Year: 2017

Text description provided by the architects. Set on the foothills of Maharashtra in Alibaug, far away from the busy city life of Mumbai. The plot was a dry barren piece of parched earth. When I first saw it, there were two lonely trees; a view of the hills in the distance and dry fields all the way to the sky, all around.













































