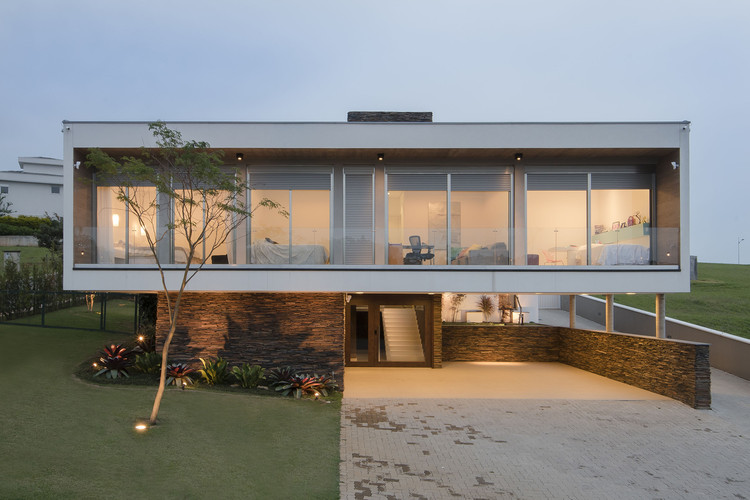
-
Architects: Ricardo Ropelle Felippi Arquiteto
- Area: 446 m²
- Year: 2015
-
Photographs:Priscilla Paggiaro
-
Manufacturers: Abraccio Móveis, Conceito Marcenaria, Lustres Baronesa, Portinari, Solarium Revestimentos, Terracor Tintas e Revestimentos

Text description provided by the architects. The house was designed on a land with prime location within the allotment. The lack of neighbors on their sides facing the street allowed generous openings without loss of privacy and incorporating to the internal environment the natural light and the sky with its transformations.

The project proposes two blocks with different uses and forms to clearly separate two programmatic concepts of living: socialization and recollection.

Socialization is experienced in the "open house". Fully integrated with the garden and the landscape, it proposes a new form of relationship between people, landscape and place. In this part of the house are located the living areas, cooking, socializing and entertainment.

Large sliding doors along the main space bathe the interior with natural light and allow the garden and the sky to be part of the internal environment, accentuating the connection between the internal and external spaces, without limitations to the circulation between these spaces.

The gathering happens in the "closed box", designed for the protection of individuality. With its back to the social areas, the atmosphere is suitable for both rest and reflection. A place to take care of body and soul.

In this block, which floats on the garden, are located the bedrooms. Its windows facing east and the forest allow us to witness the sunrise and enjoy the silence of nature.

The volume of the dorms is supported by two elements with opposite characteristics. On one side the heaviness of a stone block, where the office is located and on the other the lightness of the unfilled garage with a garden in the background.

The concept of landscaping was the expansion in the variety and freedom of use in social areas. The lawn is proposed as an extension of the indoor areas and pool terrace. For privacy, tall species have been placed along the boundaries of the land and a hedge replaces the traditional closing walls.

Walking around the house is an experience to feel different atmospheres, textures, sensations, sounds and visuals.






























