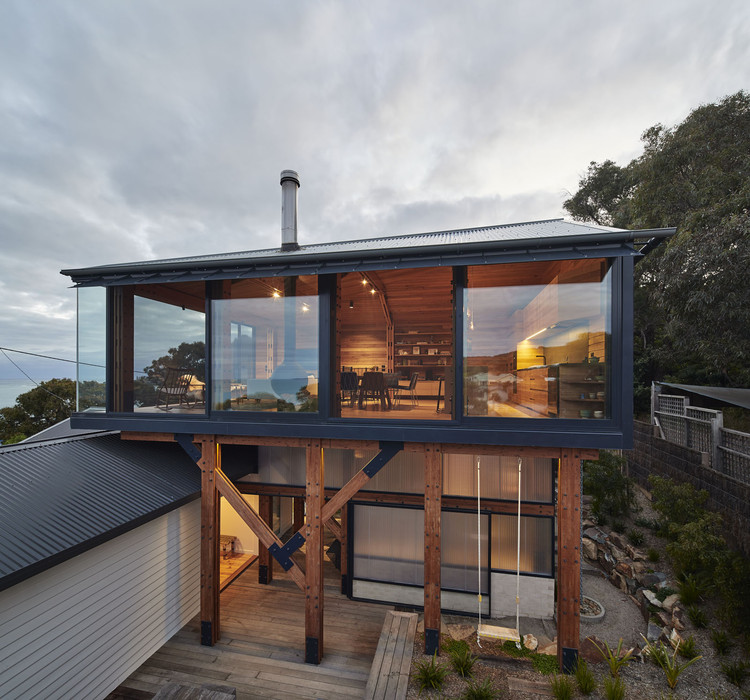
-
Architects: Austin Maynard Architects
- Area: 224 m²
- Year: 2016
-
Manufacturers: Focus, Adbri, Ampelite, Durabeam, Laminated Timber Supplies, Lexan Themoclick, Silvertop Ash

Text description provided by the architects. Clients Kate and Grant had a beach house in Lorne, Victoria, which they loved and valued greatly. They asked ‘how could we add a clear and elevated view of the ocean without demolishing, damaging or dominating our beloved shack?’























































