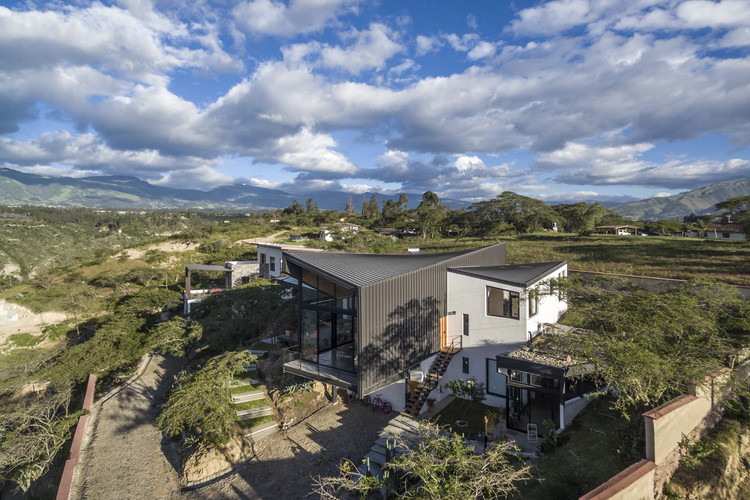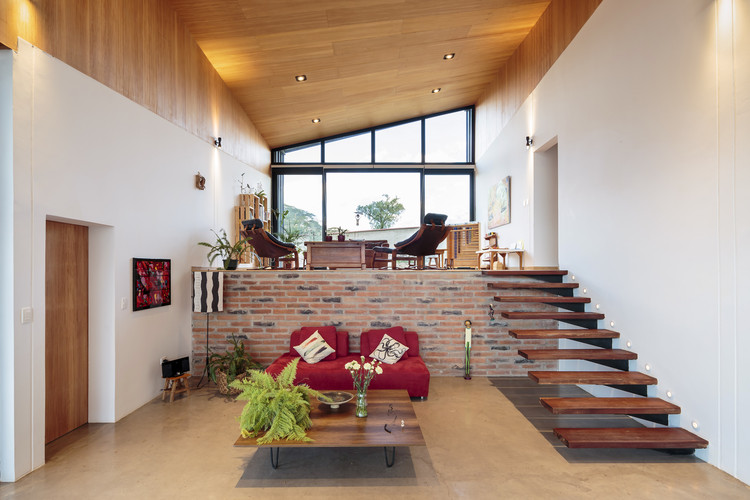
-
Architects: C3V ARQUITECTURA
- Area: 395 m²
- Year: 2015
-
Photographs:Sebastián Crespo
-
Manufacturers: DeAcero, Enercity, Kubiec, Tallerful

Text description provided by the architects. View ... surroundings ... view and surroundings, view ...
The process of including the surroundings into the project came very naturally, therefore we managed to focus primarily in seeking the ideal orientation for the project, in a way that every space in the house enjoys a privileged view of the Chiche river canyon. From the entrance of the project the visitor feels surrounded by nature, without sacrificing privacy required for a property sharing a site with its neighbor.

This house adjusts specifically to its site and environment. The site is located on a hill with a 30% slope. The program has been adapted in levels that follow the heights of the terrain, keeping an angle going toward the house which provides for much privacy from the street side. The external facade provides a very solid skin in contrast with the site’s interior facade made of glass, creating balance. This decision allowed for afternoon sun protection on the West facade as well as letting the morning sun through the internal glass facade. Solid volumes concentrate bedroom areas that sit on the ground, while the lighter glass/metal/wood volume contains social areas that cantilever on the canyon.
The roof recreates the profile of the mountains around, simulating an organic blanket in a shape of a hyperbola covering each one of the volumes while embracing the facade.
The constructive system is a light weight sandwich that includes a metal structure, thin metal layers to the exterior and wood panels inside, allowing for organic and volatile lines in different areas. This sandwich permits for dry construction and easier plumbing and lighting/electrical installations, without incurring in the complexity of masonry. It also represents a smart thermal solution, creating an air layer that allows fresh air when it is hot outside and saving heat while the weather gets colder, maintaining the house always at a moderate temperature.



All above mentioned intentions are expressed in the scale of spaces, resulted from the modulation of the pieces of blocks and metal panels on solid and lighter volumes, plus different systems used for energy and water savings. Modulation of spaces through these materials permitted an optimization of the resources as well as financial savings, construction time cuts as well as debris and waste reduction.



The house uses 100% renewable energy through solar panels. Water recycling was made possible through a grey water treatment system, being reused for irrigating and WCs. Finally, it is important to emphasize that all wood panels used as interior finishes have been certified for selective tree felling.


































