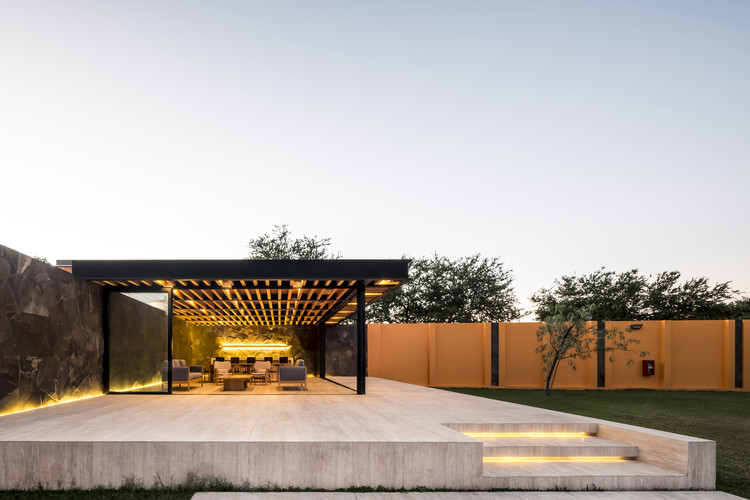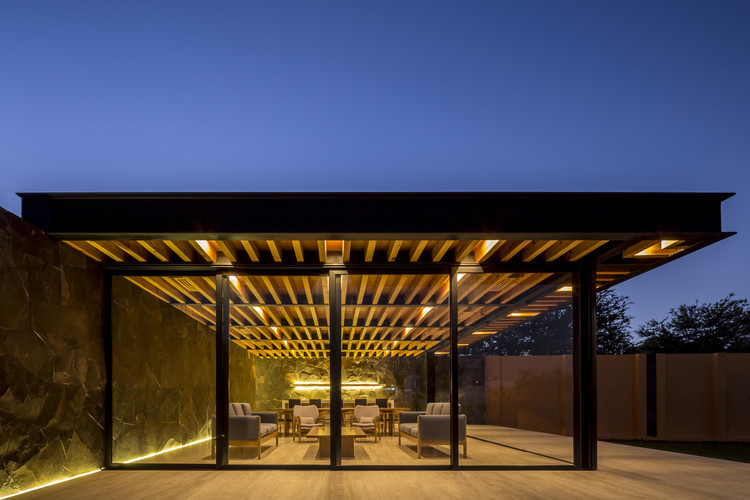
-
Architects: 1540 Arquitectura
- Area: 284 m²
- Year: 2016

Text description provided by the architects. The project is located inside a tequila distillery in the Magical Town of Tequila, Jalisco, which in addition to being the place where most of the world's tequila is distilled, is a place characterized by its scenic beauty and an endless Of traditions.

The main intention of this project is to provide an exhibition space, tasting and storage for the client's select tequila reserve.

It was very significant to understand the effort that exists behind the elaboration of a bottle of tequila, especially the importance of artisans in the process of elaboration and the way in which traditional techniques converge with those of the latest generation in the Elaboration of this representative and iconic product of Mexico.

"LA TERRAZA DESTILERÍA" seeks to reflect this convergence between traditional and contemporary, with this objective in mind was extremely important the use of labor and experience of local artisans where the selection and use of materials (steel, wood, Concrete, granite, marble and stone typical of the region) are an analogy of the traditional process in the manufacture of tequila, which ends up reflecting the "pride" in its elaboration.

Architecturally the project is a set of two parts, the first, a TECTONIC element, the "TERRACE" a free plant in steel-wood structure supported on a metal column and two walls covered with laja stone typical of the region (a reference to Mies Van der Rohe) where different social and promotional events are held for the tequila distiller. The second STEREOTOMIC element, the ¨CAVA¨ a large box of buried concrete with characteristics suitable for storage, protection and exhibition of the selected reserve of barrels of tequila property of the client.





































