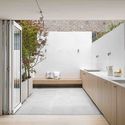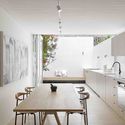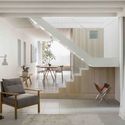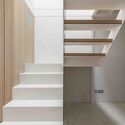
-
Architects: Benn & Penna Architecture
- Area: 90 m²
- Year: 2015
-
Manufacturers: Cosentino, James Hardie Australia, dormakaba, Alspec, Cultured Stone, Earp Bros, James Hardie, Lysaght, Mosaic Del Sur, Tongue n Groove, oak

Text description provided by the architects. This project is an alterations and additions to a tiny inner city terrace, including new bedrooms, bathrooms, kitchen, courtyard and living spaces. The design locates the new bedroom and bathrooms spaces above an open-plan living area that opens onto intimate garden spaces at either end of the property.






















