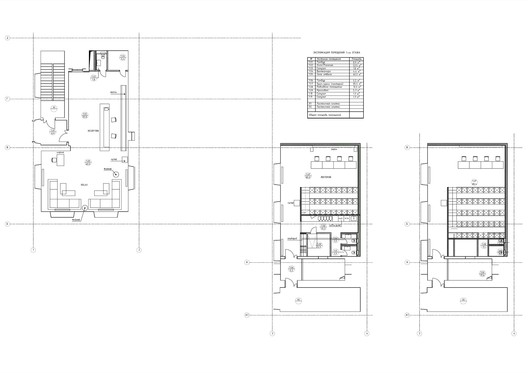
-
Architects: Nefa Architects
- Area: 400 m²
- Year: 2016
-
Photographs:Ilya Ivanov
-
Manufacturers: Vibia, Artemide, BONALDO, Flos, Linea Light Group, Loft, Planlicht, Prooff, Roche Bobois, Tolix, Vitra
-
Lighting Designer: Thirteen Studio, Varvara Shchetinina

Text description provided by the architects. Web portal Championat.com is one of Russia's leading sports streaming websites, focused on the live coverage of the sporting events.































